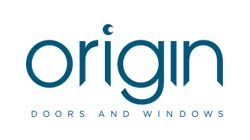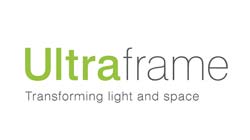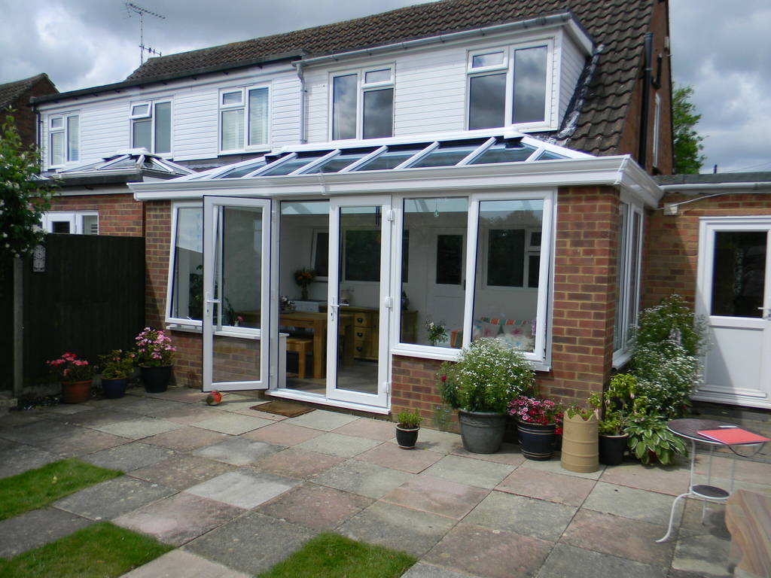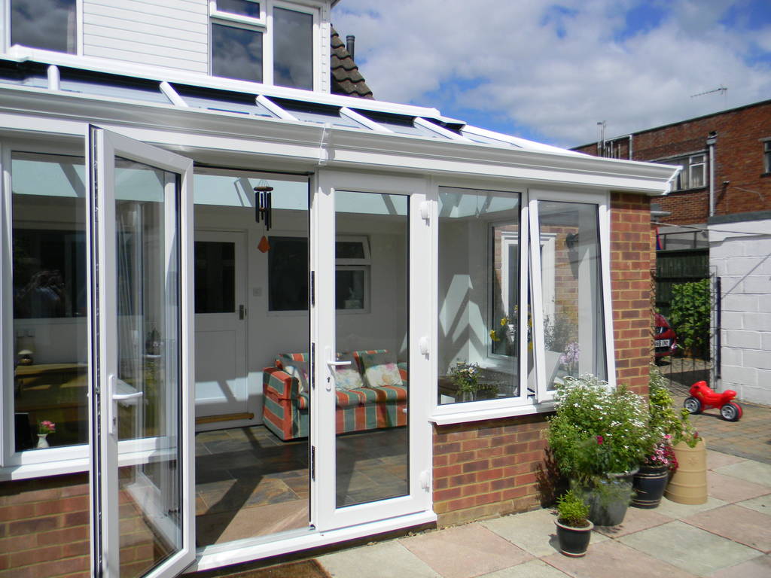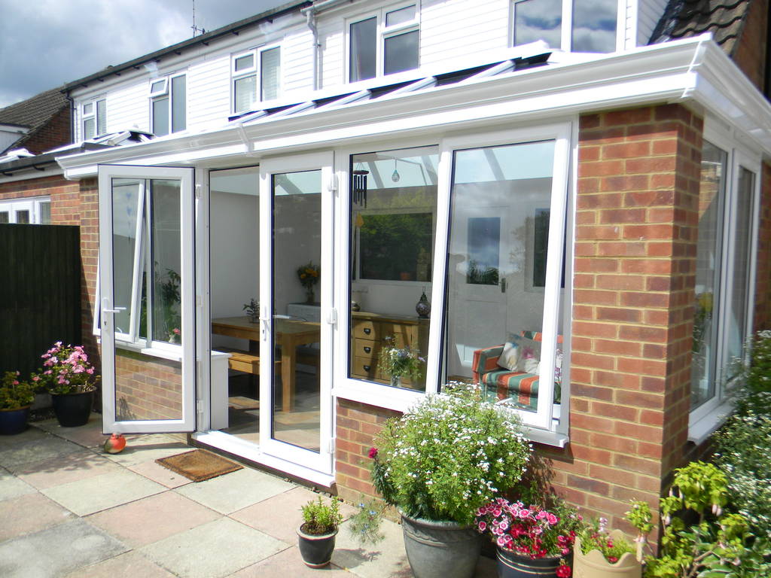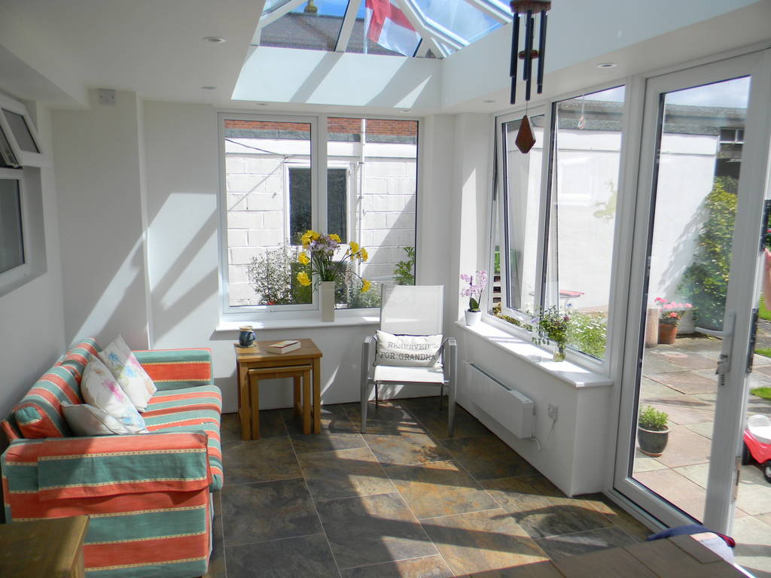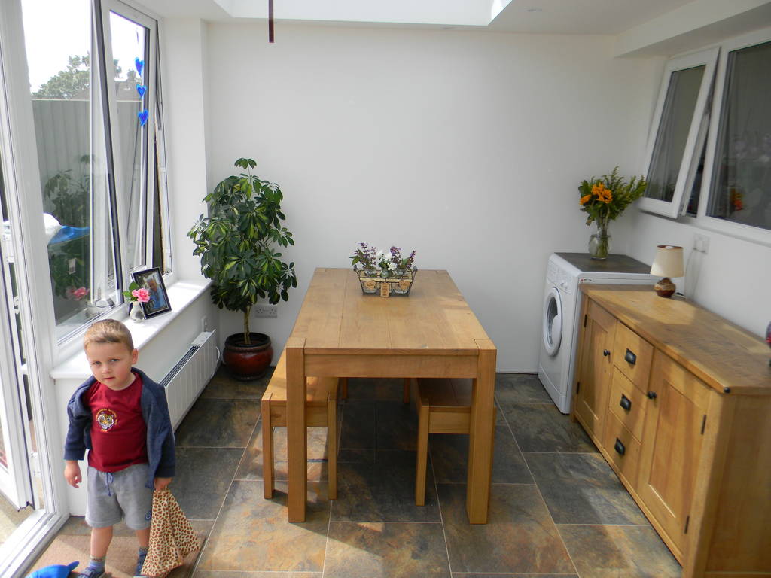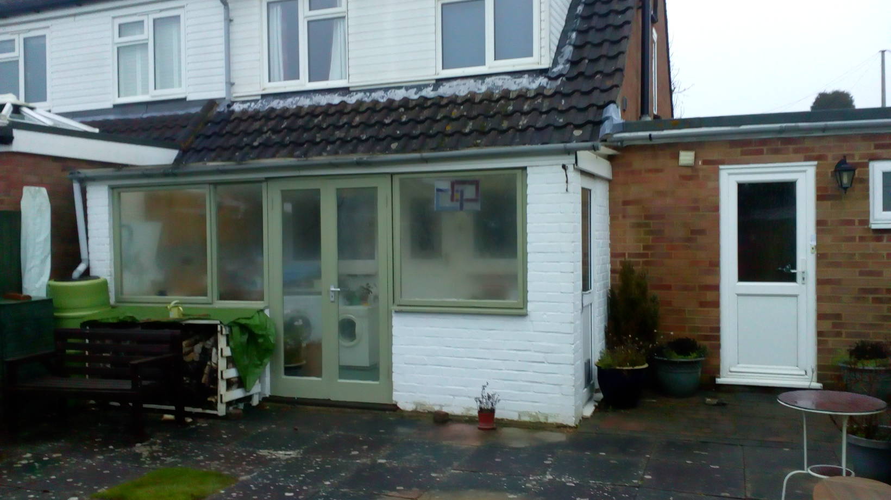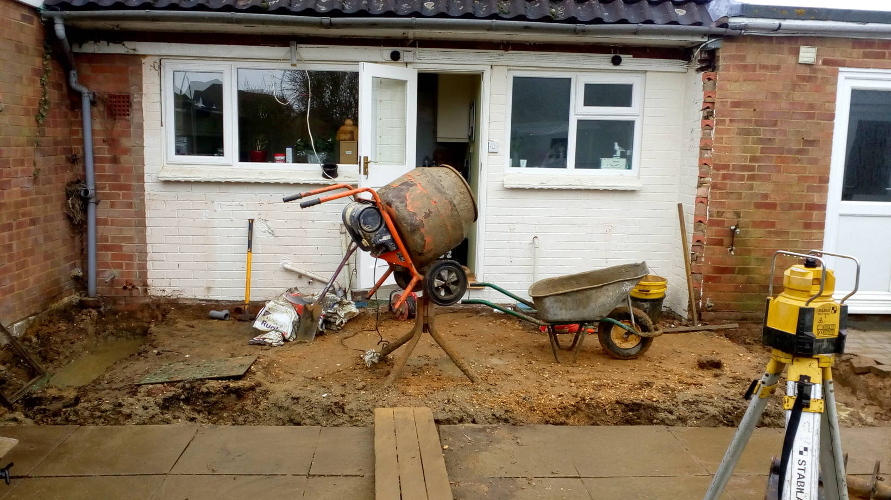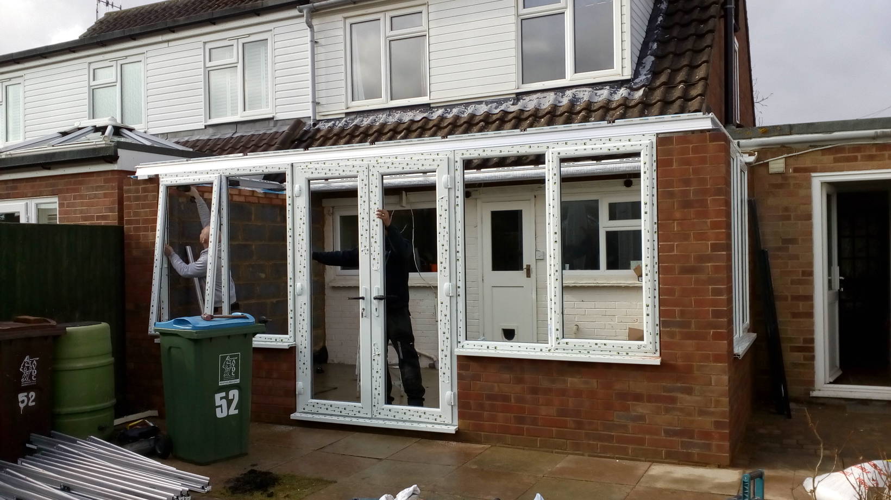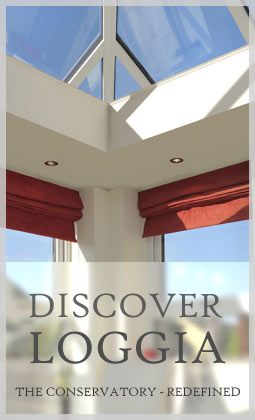Tel Thame: 01844 216655 | Email: info@crendonconservatories.co.uk
Tel Poole: 01202 402822 | Email: info@cc-aluminium-frames.co.uk
Edwardian Cross-Over Extension in Haddenham, Bucks
Project Overview
- Location: Mrs Reeves
- Project Tags: Modern, Livin Room
- Customer: Haddenham, Bucks
Mrs Reeves got in touch with Crendon Conservatories in early 2017, looking to replace her old lean-to with a new contemporary build.
Previously, Mrs Reeves had a dated lean-to which didn't prove to be a very functional or enjoyable space for her to spend time in. Following a consultation with our design team, we opted for a traditional Edwardian cross-over extension.
A cross-over extension incorporates aspects of both an orangery and a more traditional conservatory. It does this by using the well proven Ultraframe Classic roof and adding a well engineered plastered internal framework, to give a perimeter ceiling all the way round. Not only does it give the room a very solid feel, it also gives much greater temperature control, offering insulated walls. This, coupled with the large brick piers and dwarf walls give the build the initial impression of a substantial extension. However, the uPVC roof and large French doors really gives the space a bright and airy feel, allowing light to flood the room.
The addition of LED downlighting and internal plastered walls give the room a further sense of belonging to the property and make the space so much more homely than the white brickwork in the previous structure.
Several months on from completeion and Mrs Reeves is very happy with her new living space and the service provided by Crendon Conservatorie. Her Grandson doesn't look as impressed though!
The following team members worked on this project:
Richard Warner: Project Manager
Peter Golding: Sales, Design and Planning Applications
Kate Harris: Local Authority Applications
Jay Cooper & Ash Anderson: Installation of Frames and Roof
Les Warner, Matt Wakelin, Rob Wheeler & Ian Warner: Base Preparation and Build
Barry Smith: Electrics
OE Plastering Services: Plastering & Finish
CONTACT INFO
- Address: 3 Swan Walk, Thame
Oxon, OX9 3HN - Phone: 01844 216655
- Mail: info@crendonconservatories.co.uk
*New shop now open*
- Address: 1st Floor Offices
5 Willis Way, Poole
Dorset, BH15 3SS - Phone: 01202 402822
- Mail: info@cc-aluminium-frames.co.uk

