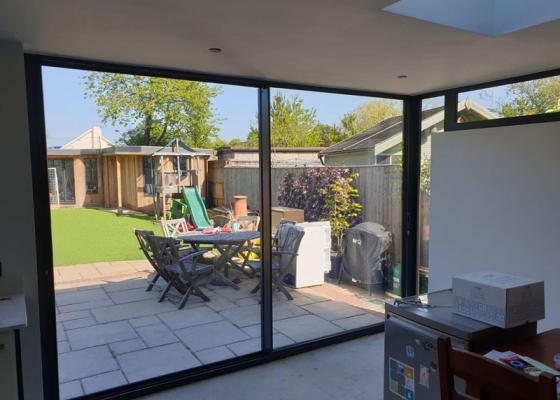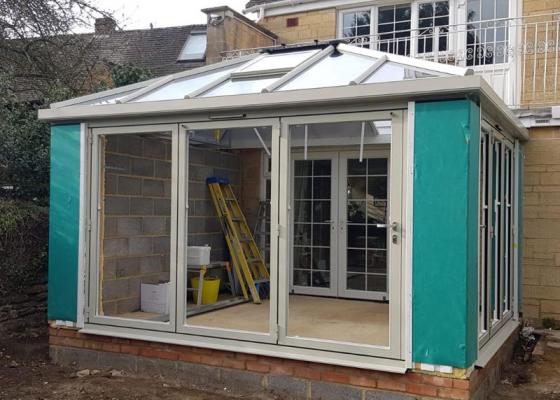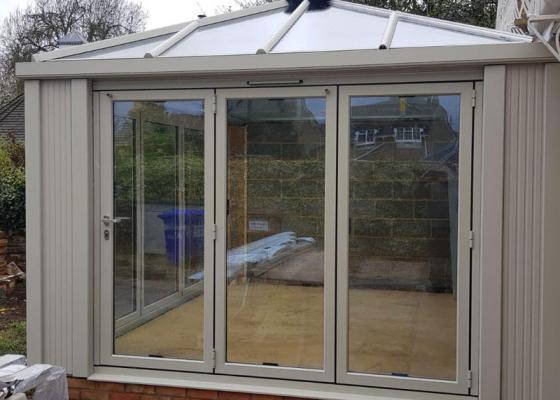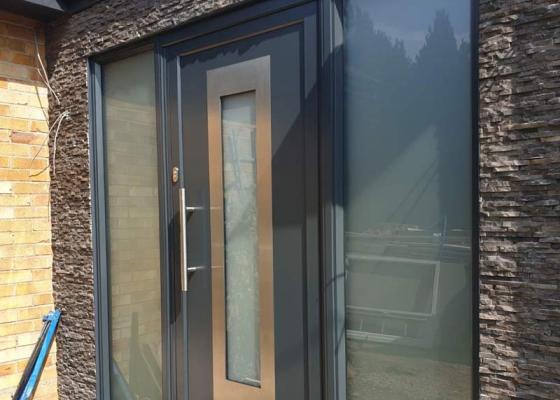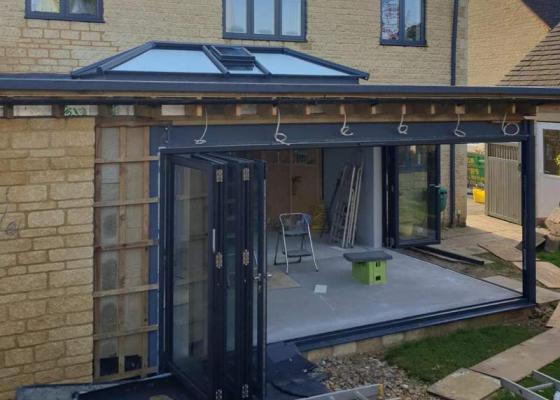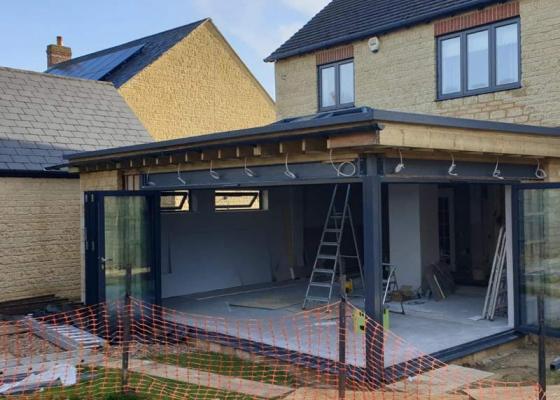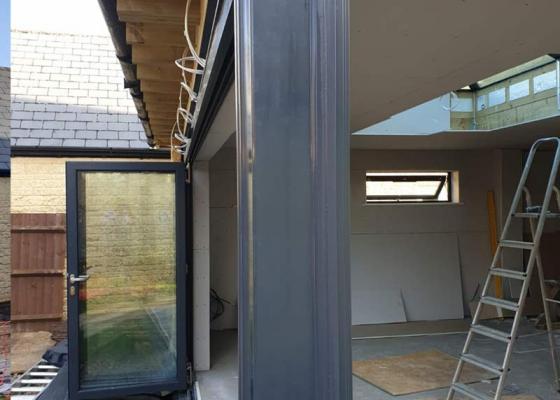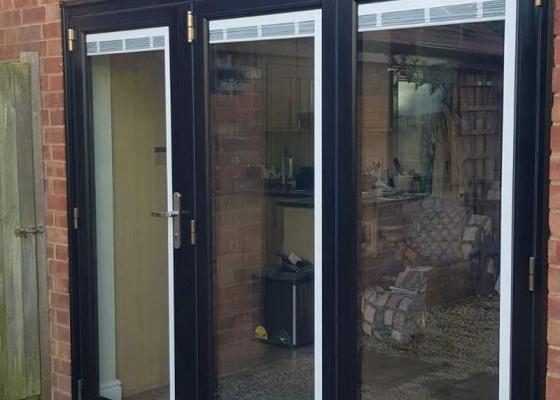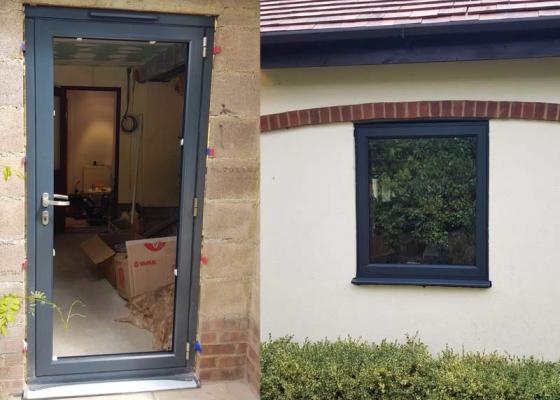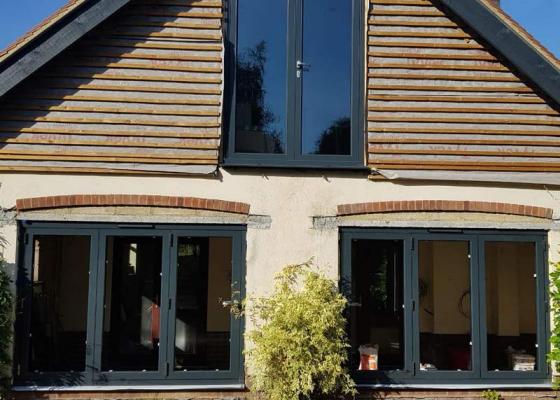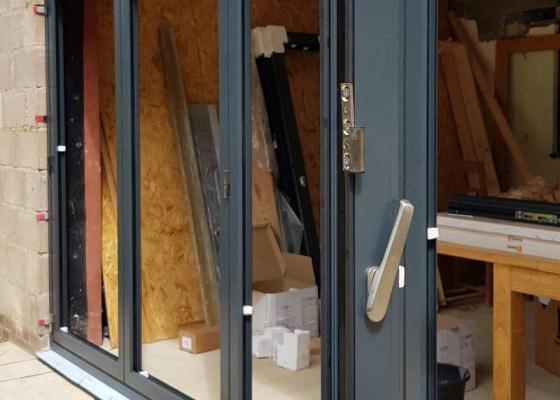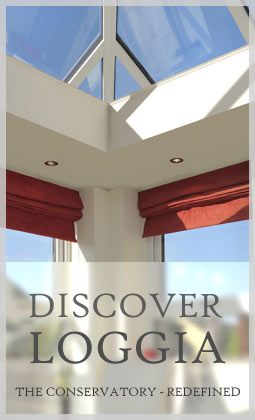Tel Thame: 01844 216655 | Email: info@crendonconservatories.co.uk
Tel Poole: 01202 402822 | Email: info@cc-aluminium-frames.co.uk
Conservatory Planning Permission
Everyone has a vision of what their perfect conservatory would look like, but before you start work it is important to determine whether you need to gain planning permission or not.
Whether you live in a modern bungalow or a farmhouse, you need to ensure that your proposed structure meets the stringent guidelines set out by your local authorities.
The current uncertain property market means that many are choosing to improve and extend their home rather than move to a larger property. This can be a great solution for almost everybody, as modern conservatories can be fitted to suit a wide range of requirements, but if you fall foul of the local planning department, you might find yourself in a very difficult position. Thankfully, planning guidelines for conservatories are fairly straightforward for the majority of requirements.
General Guidelines
Approximately two thirds of conservatories built in the UK will need planning permission. To give you a general idea of whether yours will, take a look at these guidelines:
- No more than 50% of the land which surrounds the "original house" can be developed. (The term "original house" means the house as it was first built or as it stood on 1 July 1948)
- Maximum depth for a conservatory on a detached property is 4000 mm
- Maximum depth for a conservatory on a semi deched property is 3000 mm
- The maximum height of a conservatory is 4000 mm
- At least 50% of area that will form the external boundary / edge of the conservatory must be glazed and 75% of the roof area to be covered with either glass or polycarbonate.(Building regulations)
- All conservatories must be separated from the house by an external quality door, patio door or French doors. (Building regulations)
- If the proposed conservatory faces any road, planning permission will be required.
If in doubt, seek professional advice.
When it comes to the crunch, we at Crendon Conservatories always advise our customers to seek professional advice rather than making assumptions on planning guidlines before starting a build.
There are various avenues open to you; for example, if you wish to oversee the process yourself, you can contact your local planning officer directly, and he/she will be able to give you all the information you need (please ensure you get everything in writing). Alternatively, you can employ an architect to draw up plans for approval, or you can leave the entire process in the hands of the contractor/builder if they offer that service.
At Crendon Conservatories, we use experienced local architects to oversee all planning requirements should our clients require that service. Our architects have been working with us for many years on dozens of varied conservatory projects, and we've pretty much seen it all, so we're great to have on your team if you want to make sure you achieve the full potential of the options available to you.
Conservatory Case Studies
We're very proud of the variety and quality of the work we do. Browse through some of our recent projects to get a better picture of the options available for extending your home in a traditional or modern style.
CONTACT INFO
- Address: 3 Swan Walk, Thame
Oxon, OX9 3HN - Phone: 01844 216655
- Mail: info@crendonconservatories.co.uk
*New shop now open*
- Address: 1st Floor Offices
5 Willis Way, Poole
Dorset, BH15 3SS - Phone: 01202 402822
- Mail: info@cc-aluminium-frames.co.uk

