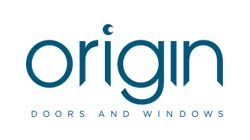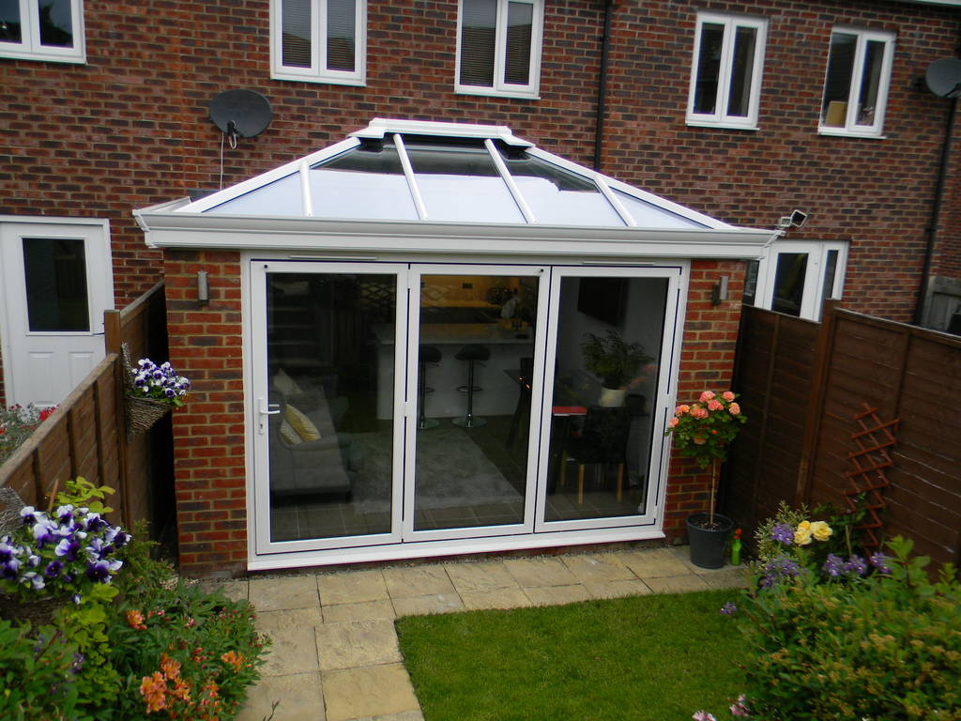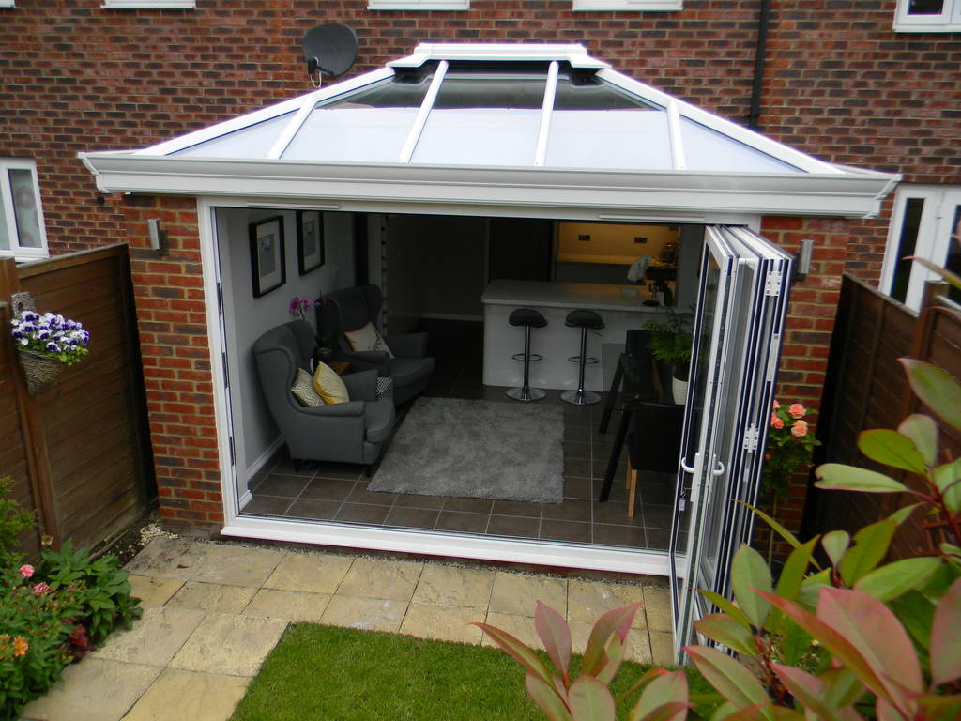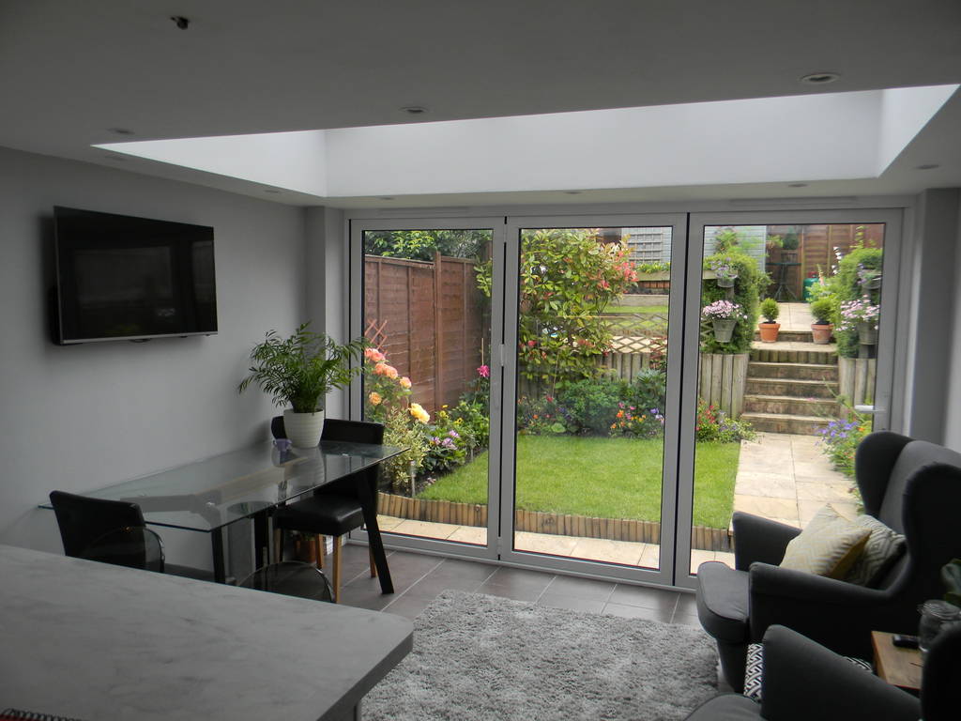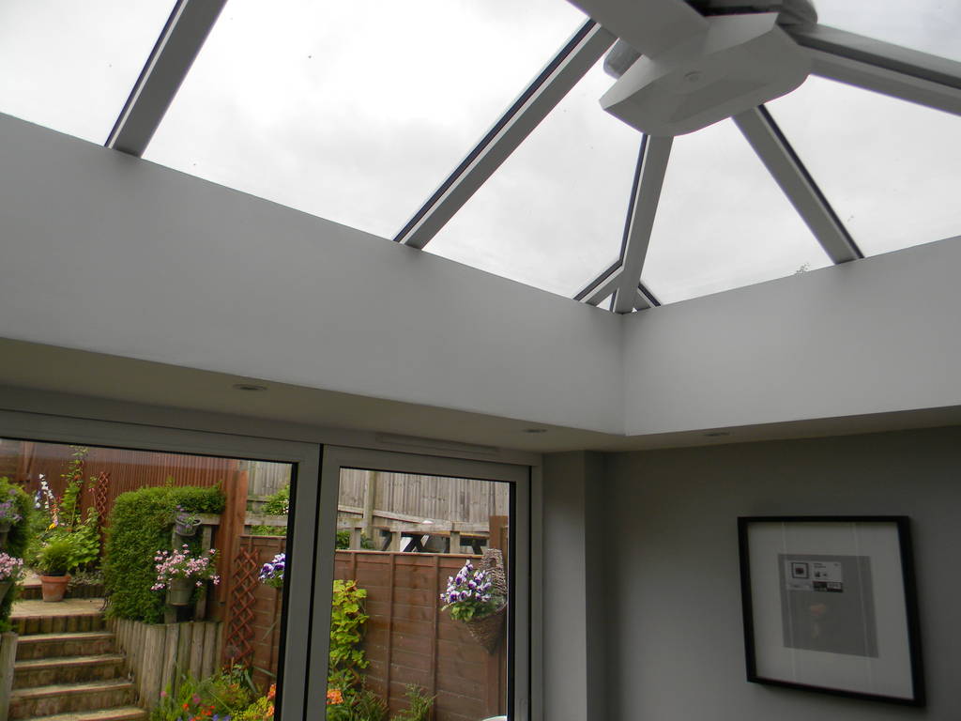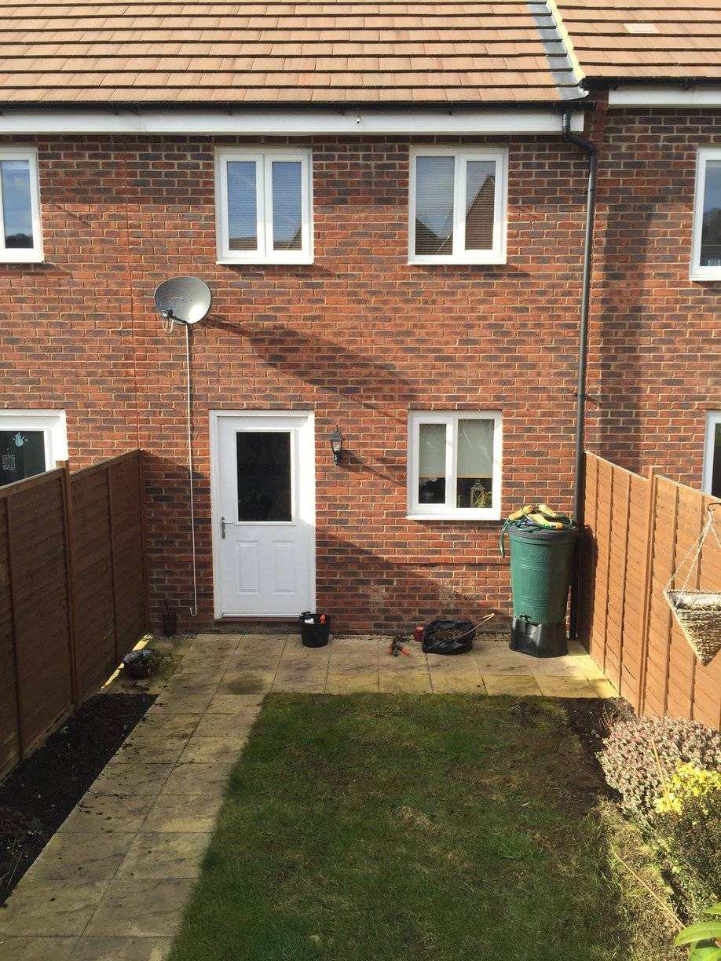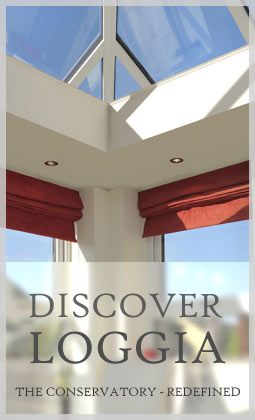Tel Thame: 01844 216655 | Email: info@crendonconservatories.co.uk
Tel Poole: 01202 402822 | Email: info@cc-aluminium-frames.co.uk
Edwardian Conservatory with Livin Room in Chinnor, Oxon
Project Overview
- Location: Chinnor, Oxon
- Project Tags: Traditional, Livin Room, Bi-Folding Doors
- Customer: Mr Skeldon & Miss Perry
Mr Skeldon and Miss Perry contacted Crendon Conservatories in early 2016 looking to expand their cosy terraced house in Chinnor with a traditional Edwardian conservatory with bi-folding doors opening out into their large garden.
After moving in to a newly built Taylor Wimpey house, Mr Skeldon wanted to expand the cramped kitchen out into the lengthy garden. Previously the kitchen only had one small window and patio door supplying all the light and really wasn't a comfortable space.
With the property being situating in the middle of a terrace, we were limited to only having windows facing the rear of the property. This being the case, we opted for a large set of bi-folding doors; allowing for the entire rear of the property to be opened up and flow nicely into the garden. This, paired with the Ultraframe roof allows for light to flood the room and adjoining kitchen.
The addition of the Livin Room features give the interior a clear aura of being an extension to the property, opening up the kitchen nicely.
The following team members worked on this project:
Richard Warner: Project Manager
Peter Golding: Sales, Design and Planning Applications
Kate Harris: Local Authority Applications
Jay Cooper & Ash Anderson: Installation of Frames and Roof
Les Warner, Matt Wakelin, Rob Wheeler & Ian Warner: Base Preparation and Build
Barry Smith: Electrics
OE Plastering Services: Plastering & Finish
CONTACT INFO
- Address: 3 Swan Walk, Thame
Oxon, OX9 3HN - Phone: 01844 216655
- Mail: info@crendonconservatories.co.uk
*New shop now open*
- Address: 1st Floor Offices
5 Willis Way, Poole
Dorset, BH15 3SS - Phone: 01202 402822
- Mail: info@cc-aluminium-frames.co.uk

