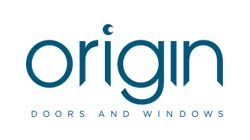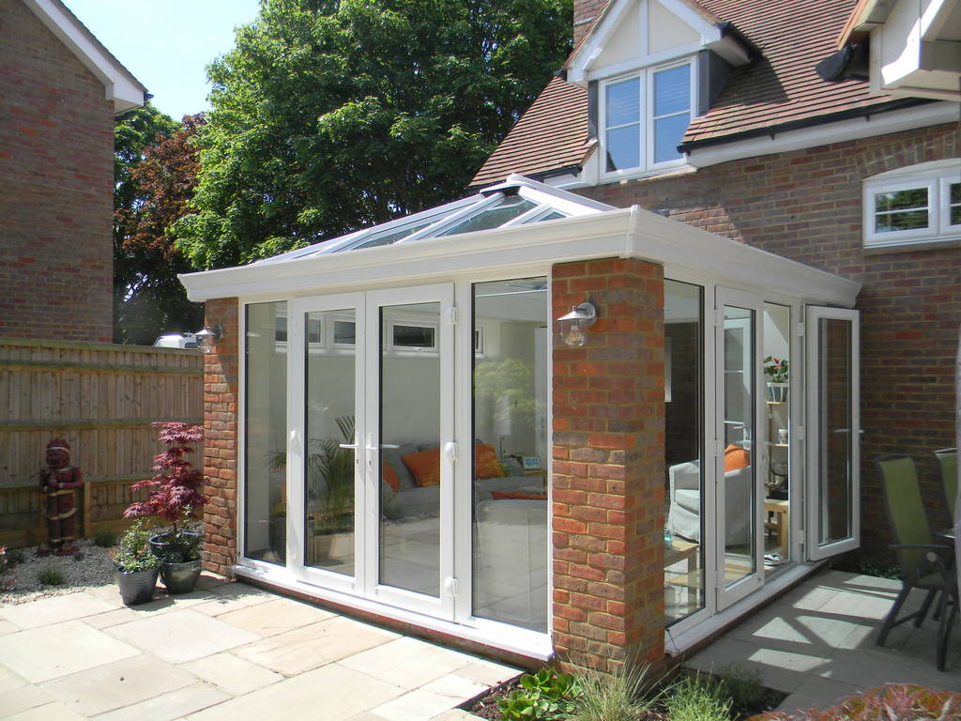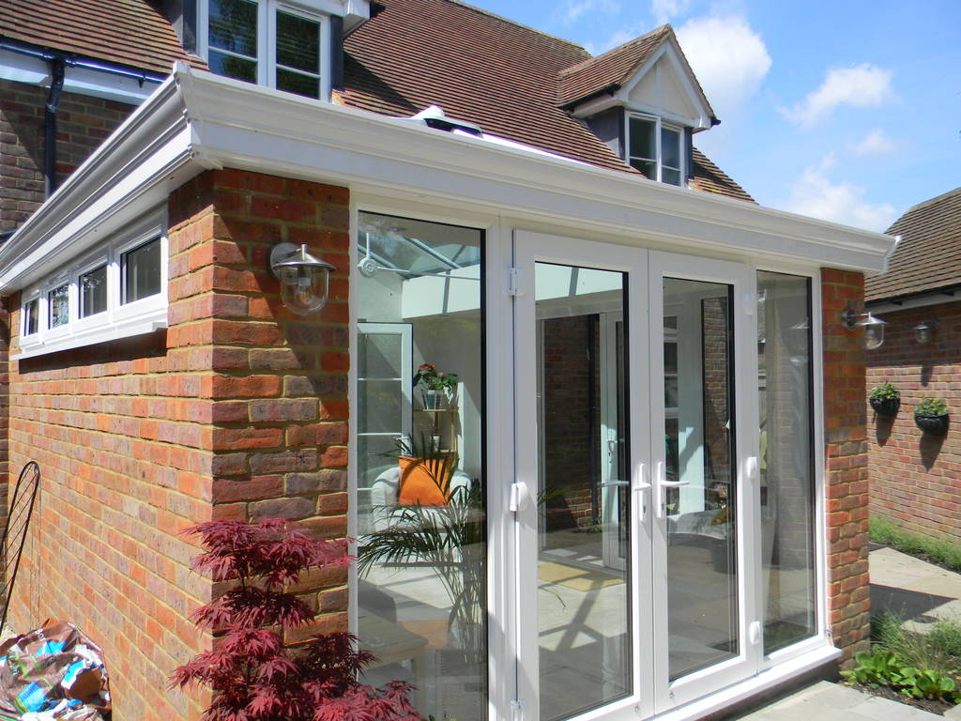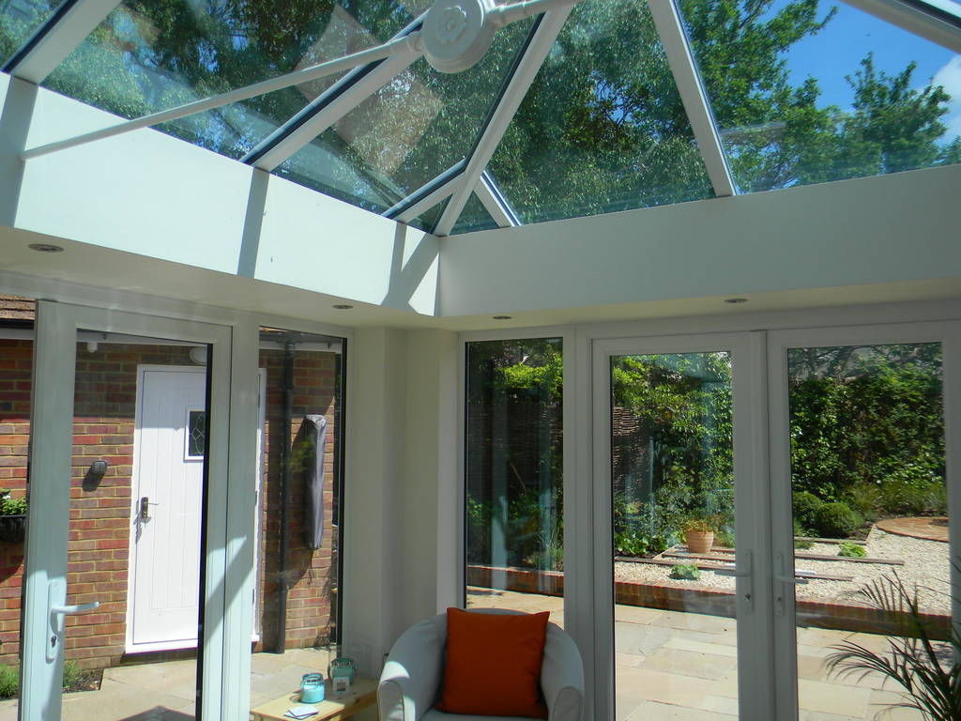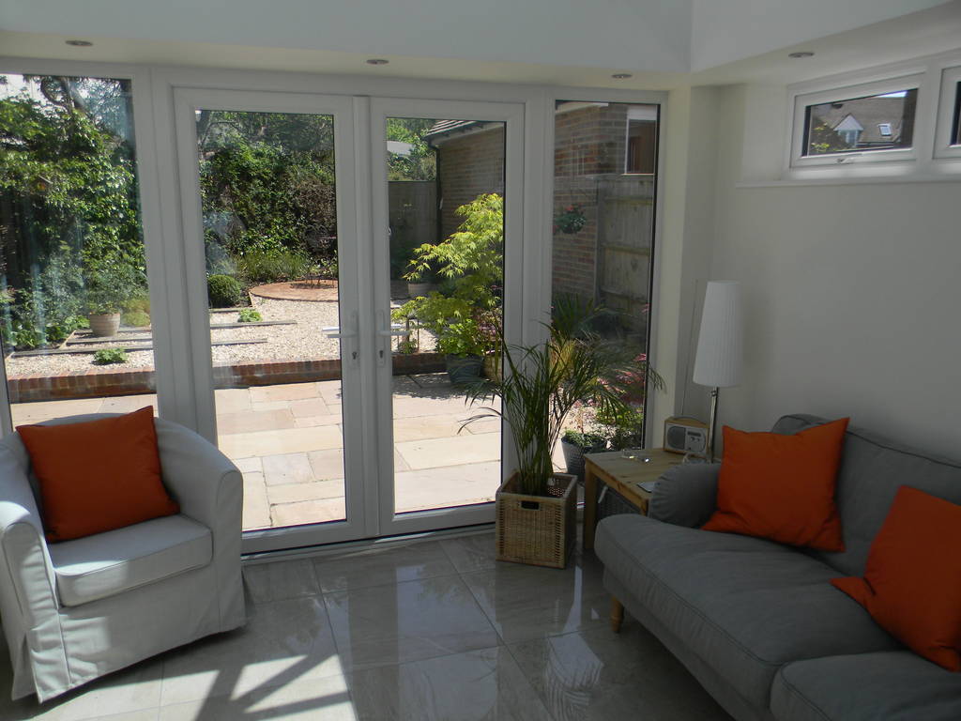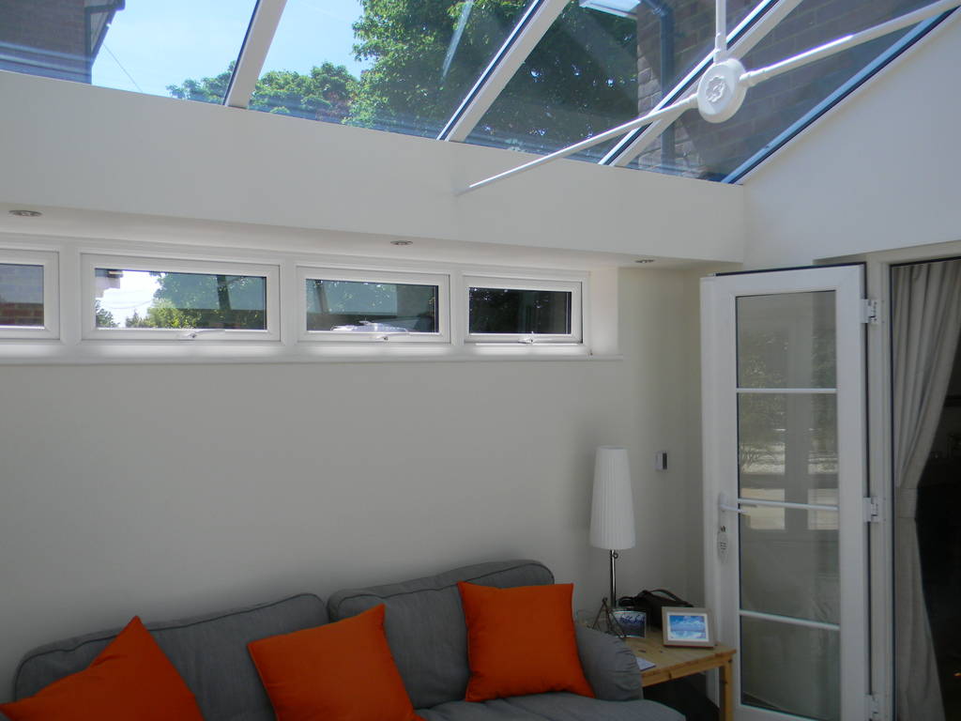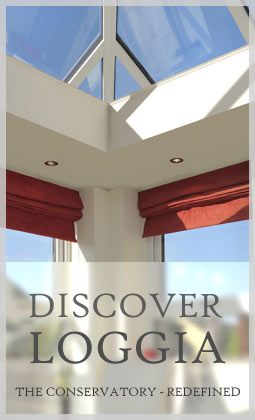Tel Thame: 01844 216655 | Email: info@crendonconservatories.co.uk
Tel Poole: 01202 402822 | Email: info@cc-aluminium-frames.co.uk
Traditional Edwardian Conservatory with Livin Room in Chinnor, Oxon
Project Overview
- Location: Chinnor, Oxon
- Project Tags: Traditional, Livin Room, Underfloor Heating
- Customer: Mrs Tinnion
Mrs Tinnion came to us in early 2016 after recently moving to a property in Chinnor, with a view to extending the living area and allowing for a nice flow from inside, out to her beautiful garden.
Following a consultation, Mrs Tinnion opted for a traditional Edwardian style conservatory with several elements of an orangery, giving her a lovely, cost effective living space.
The use of cornicing, brick piers and the Livin Room section give this conservatory a very stable, functional feel. Whilst the two sets of large French doors and Ultraframe roof allow for maximum light to enter the house.
This project also included the installation of LED downlighting around the Livin Room perimeter ceiling; giving a very functional, cosy feel, as well as saving on clutter around the room.
A year on from completion, Mrs Tinnion is still delighted with her conservatory. Especially with the French doors open, offering a lovely breeze through her home.
The following team members worked on this project:
Richard Warner: Project Manager
Peter Golding: Sales, Design and Planning Applications
Kate Harris: Local Authority Applications
Jay Cooper & Ash Anderson: Installation of Frames and Roof
Les Warner, Matt Wakelin, Rob Wheeler & Ian Warner: Base Preparation and Build
Barry Smith: Electrics
OE Plastering Services: Plastering & Finish
CONTACT INFO
- Address: 3 Swan Walk, Thame
Oxon, OX9 3HN - Phone: 01844 216655
- Mail: info@crendonconservatories.co.uk
*New shop now open*
- Address: 1st Floor Offices
5 Willis Way, Poole
Dorset, BH15 3SS - Phone: 01202 402822
- Mail: info@cc-aluminium-frames.co.uk

