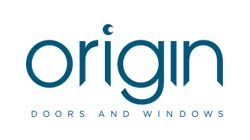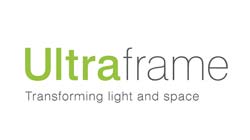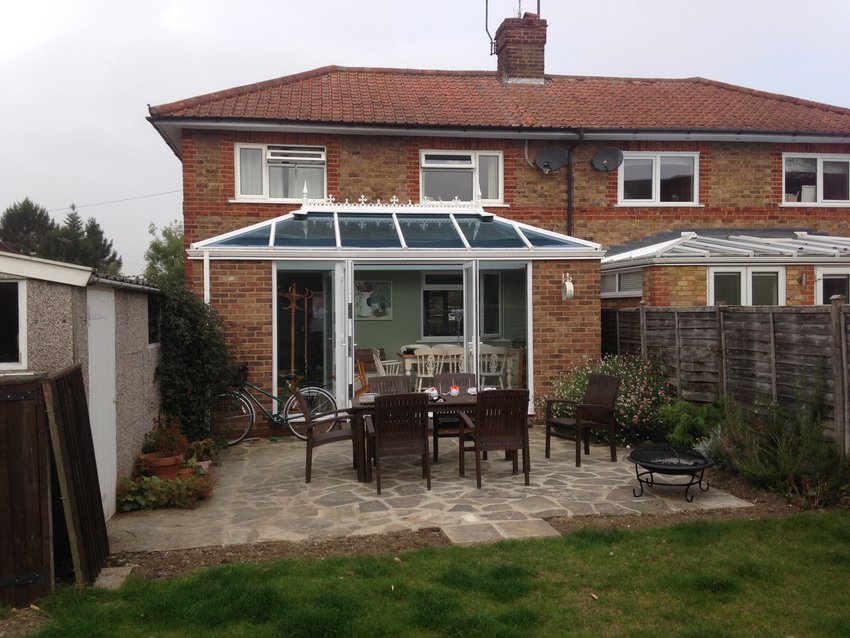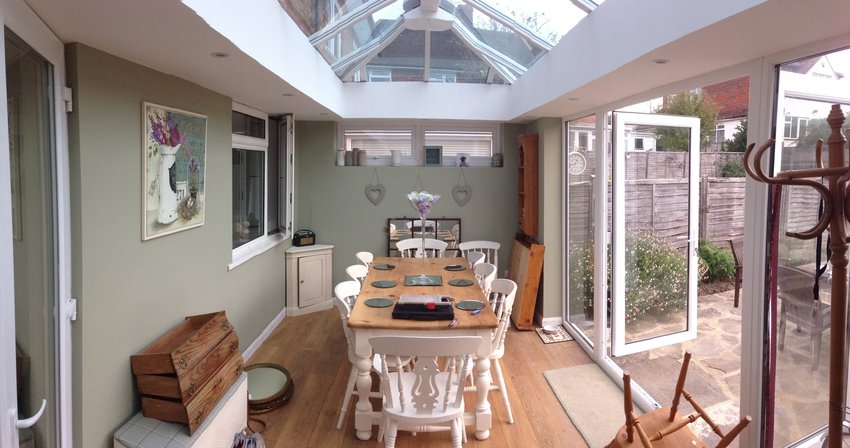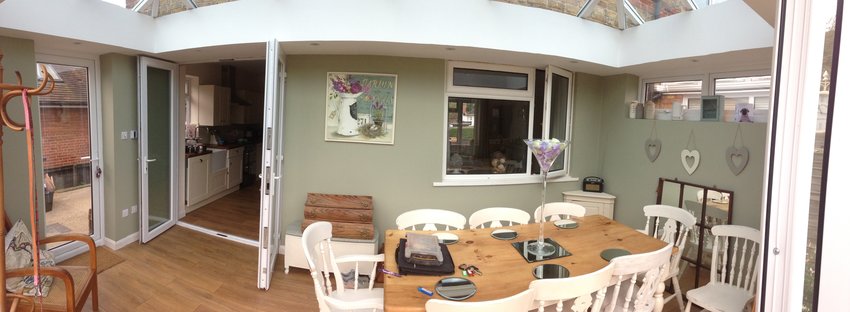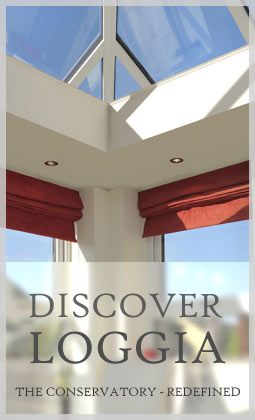Tel Thame: 01844 216655 | Email: info@crendonconservatories.co.uk
Tel Poole: 01202 402822 | Email: info@cc-aluminium-frames.co.uk
Edwardian with Livin Room Section in Bourne End
Project Overview
- Location: Bourne End
- Project Tags: Modern, Livin Room, Patio, Bi-Folding Doors
- Customer: Mr & Mrs Knight
Mr & Mrs Knight approached Crendon Conservatories with a view to expanding their useable living space.
Following on from a consultation with our design team, we decided on a Livin Room style extension, incorporating stylistic aspects of an orangery whilst still maintaining the valuable light and functionality of a conservatory.The features of the Livin Room involve internal plastered framework around the roof to give add insulation to the space and makes it feel like a more solid structure.
The large brick piers and solid interior walls further detract from the concept of a typical conservatory and give the room a very solid feel. The large Ultraframe roof also allows for a massive amount of light to enter into the adjoining living room, whilst reflecting heat, allowing for the room to be utilised in all weather conditions; giving a cosy extra living space in winter and a beautiful garden room with the doors open in summer. The addition of LED downlighting and internal plastered walls give the room a further sense of belonging to the property.
The following team members worked on this project:
Richard Warner: Project Manager
Peter Golding: Sales, Design and Planning Applications
Kate Harris: Local Authority Applications
Jay Cooper & Ash Anderson: Installation of Frames and Roof
Les Warner, Matt Wakelin, Rob Wheeler & Ian Warner: Base Preparation and Build
Barry Smith: Electrics
OE Plastering Services: Plastering & Finish
CONTACT INFO
- Address: 3 Swan Walk, Thame
Oxon, OX9 3HN - Phone: 01844 216655
- Mail: info@crendonconservatories.co.uk
*New shop now open*
- Address: 1st Floor Offices
5 Willis Way, Poole
Dorset, BH15 3SS - Phone: 01202 402822
- Mail: info@cc-aluminium-frames.co.uk

