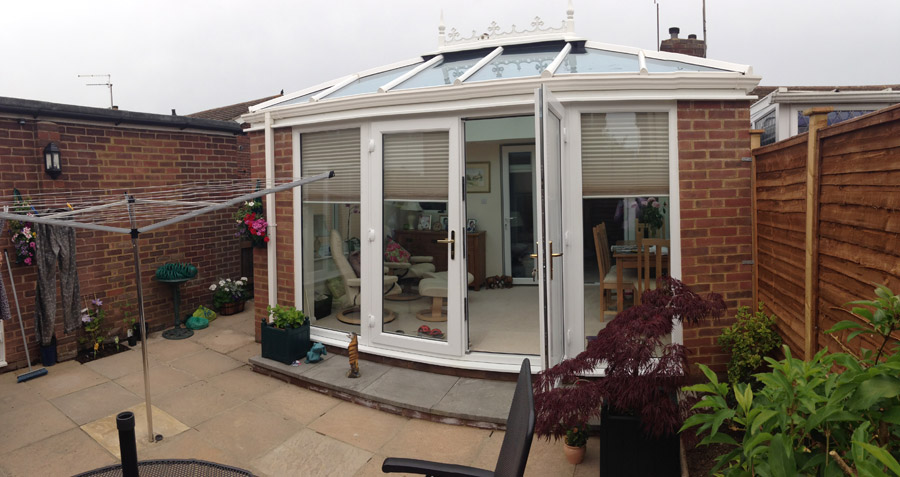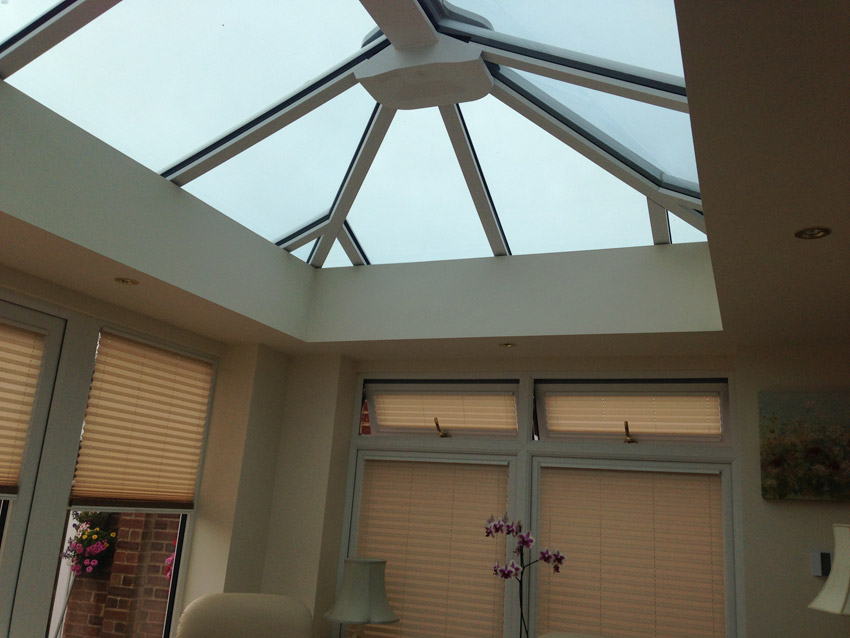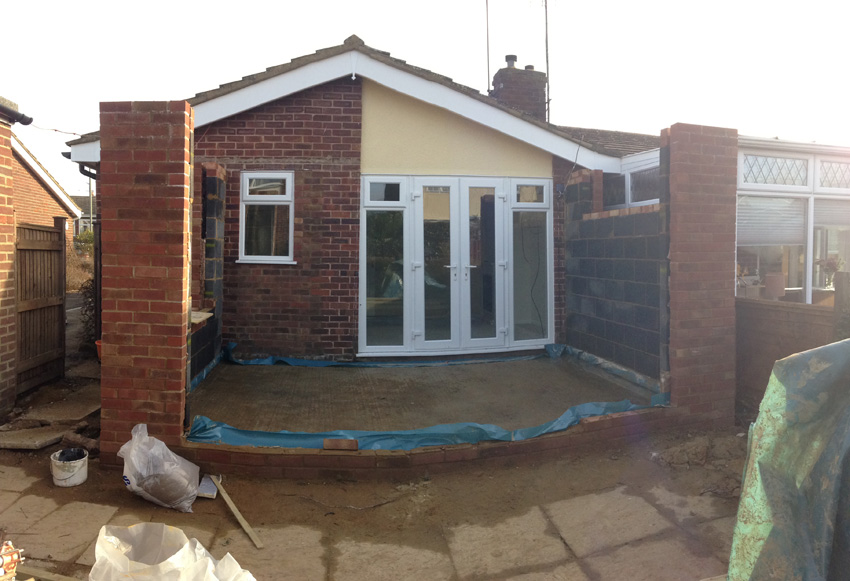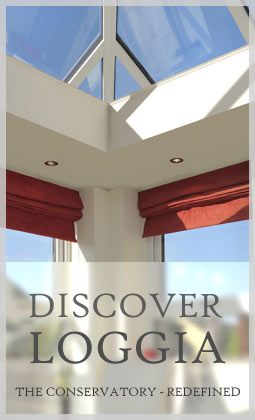Tel Thame: 01844 216655 | Email: info@crendonconservatories.co.uk
Tel Poole: 01202 402822 | Email: info@cc-aluminium-frames.co.uk
Edwardian Style Cross Over Extension for a bungalow in Thame
Project Overview
- Location: Thame, Oxfordshire
- Project Tags: Modern, Livin Room, Landscaping, Patio
- Customer: Mrs Garvey
Mrs Garvey came to us in January 2013, having recently purchased a small bungalow in Thame. She was downsizing from a large 4 bedroom house in High Wycombe, but required a little bit more living space than the existing bungalow offered.
We spoke with Mrs Garvey regarding her exact requirements - she wanted to use the room as a dining area and also for her to sit and enjoy her garden. It needed to be both a solid room with a permanent feel, and a light and airy space. Foundations were dug and concreted, brickwork was built with one solid high wall, a low wall and two brick piers to give an extension feel. White UPVC frames were installed, and an Ultraframe roof with 'Livin Room' section fitted to transform the conservatory into a cross over extension.
Mrs Garvey was more than happy with the conservatory, which meets all her requirements and transforms her bungalow into a really excellent living space.
The following team members worked on this project
Richard Warner: Project Management
Les Warner & Alan Cawston: Base work
Keith Handshaw & Steve Davis: Fitting, Plastering and Finishing
Matt Wakelin & Barry Smith : Electrics
CONTACT INFO
- Address: 3 Swan Walk, Thame
Oxon, OX9 3HN - Phone: 01844 216655
- Mail: info@crendonconservatories.co.uk
*New shop now open*
- Address: 1st Floor Offices
5 Willis Way, Poole
Dorset, BH15 3SS - Phone: 01202 402822
- Mail: info@cc-aluminium-frames.co.uk








