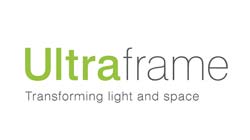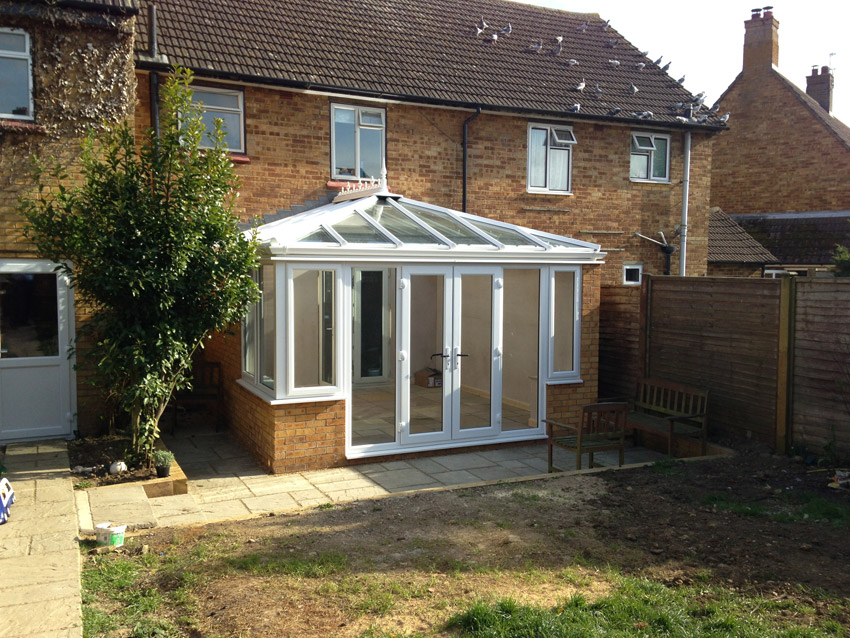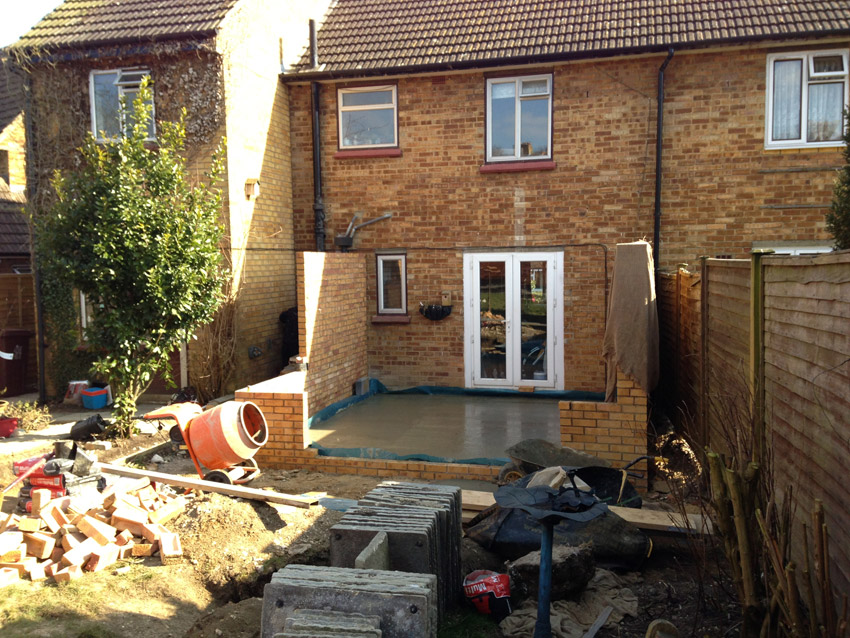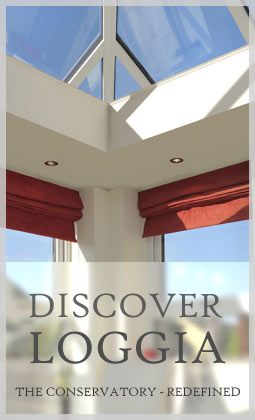Tel Thame: 01844 216655 | Email: info@crendonconservatories.co.uk
Tel Poole: 01202 402822 | Email: info@cc-aluminium-frames.co.uk
Edwardian Style Cross Over Extension in Long Crendon
Project Overview
- Location: Long Crendon, Oxfordshire
- Project Tags: Traditional, Livin Room, Patio, Underfloor Heating
- Customer: Mr & Mrs Cozens
Mr and Mrs Cozens came to us in December 2012 looking to extend their property and create more living space. They also wanted to be able to enjoy their garden and have a place for Mr Cozens to enjoy his pigeon racing on a Saturday afternoon.
The size of the plot meant that we would only be able to project out 3 metres without planning permission, but because of the size of the garden and the need for extensive additional living space, we recommended to extend 4 metres from the back of the house and managed to gain planning approval with the help of our architect - Bill Brooks.
Using our own mini-digger, foundations were dug and concreted, and brickwork built to the specification and design of the client. White UPVC frames were then installed, making it a very cost effective construction. We used our new Ultraframe roof, which also has the 'Livin Room' sections, giving the feel of an extension but importantly remaining as a conservatory.
All walls were plastered, including the 'Livin room' section which was fitted with down lighters and a dimmer switch. Under floor heating was installed to provide warmth during the cold months, meaning their new living space can be used all year round. Finally, a small patio area was laid with sleepers as a retaining wall.
The following team members worked on this project
Richard Warner: Project Management
Les Warner & Alan Cawston: Base work
Keith Handshaw & Steve Davis: Fitting, Plastering and Finishing
Matt Wakelin & Barry Smith : Electrics
CONTACT INFO
- Address: 3 Swan Walk, Thame
Oxon, OX9 3HN - Phone: 01844 216655
- Mail: info@crendonconservatories.co.uk
*New shop now open*
- Address: 1st Floor Offices
5 Willis Way, Poole
Dorset, BH15 3SS - Phone: 01202 402822
- Mail: info@cc-aluminium-frames.co.uk







