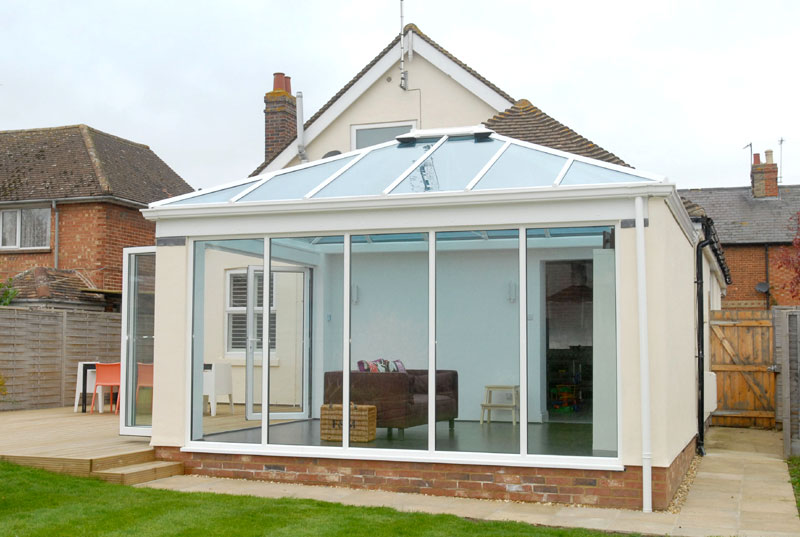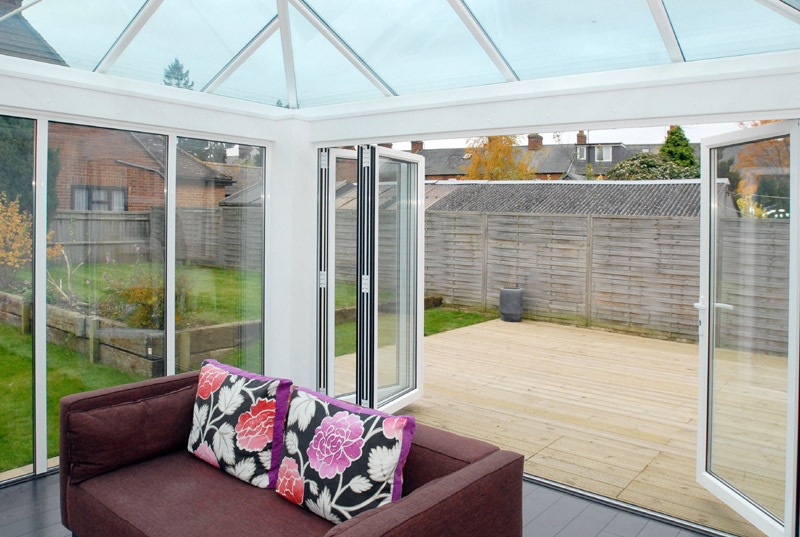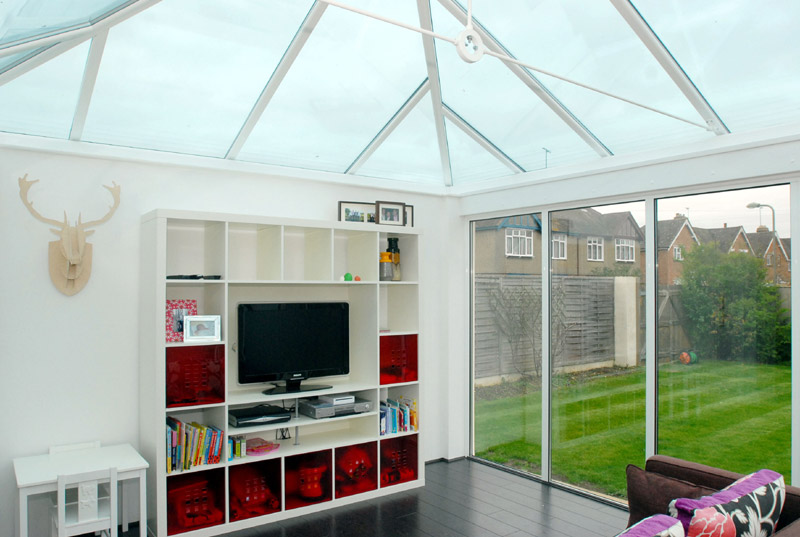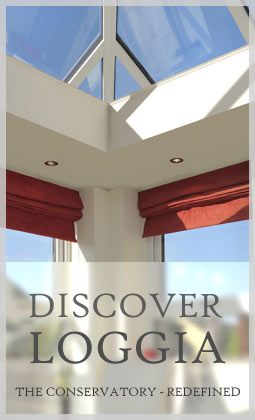Tel Thame: 01844 216655 | Email: info@crendonconservatories.co.uk
Tel Poole: 01202 402822 | Email: info@cc-aluminium-frames.co.uk
Edwardian Conservatory in Thame
Project Overview
- Location: Thame, Oxfordshire
- Project Tags: Modern, Decking, Landscaping, Bi-Folding Doors, Underfloor Heating
- Customer: Mr & Mrs Rowark
In the autumn of 2010, Mr & Mrs Rowark from Thame contacted Crendon Conservatories with a requirement for more living space and an area where their children could play safely and better enjoy the garden.
With their existing living room at the front of the house, they felt that they weren't utilising the garden at the rear to its full potential, so an Edwardian conservatory that acted as a family room was an ideal solution.
Having young children, the Rowarks wanted to better utilise their garden space, so we designed a conservatory that opened fully onto the garden using bi-folding doors. An Edwardian style ensured the space available was maximised to its full potential, and a combination of smooth exterior render and white aluminium frame gave the conservatory a modern, clean appearance.
To compliment this modern look, and to complete the integration of house and garden, we also suggested replacing an existing patio with decking, raising the level to the exact height of the conservatory floor to make one flow seamlessly into the other.
Our first task on this build was to make sure that the ground area was excavated precisely so that the conservatory and decking area matched up. We cleared the area with a small digger, and for the conservatory base we dug down to allow for the various levels of hardcore, concrete and insulation. To allow the conservatory to be used throughout the year in comfort, we also fitted a full underfloor heating system.
With the base successfully in place, the team took accurate measurements to ensure everything was in perfect position for the walls, aluminium frames and roof. Once finished, we completed the brickwork and took measurements for a steel RSJ to support the roof over the full-width bi-folding doors, and fitted the frames and glass with no complications. Now that we had our final structure in place, we could build the decking area to the exact height and dimensions required, and the new indoor/outdoor living area was really taking shape.
The exterior walls of the conservatory were rendered and painted to match the rest of the house, and around the outside of the new extension we laid a slab path to allow access from the front of the property to the new decking area. The conservatory also has tinted self-clean glass, which makes it more useable by keeping the heat in during the winter months, and the sun out during the summer months. Inside the conservatory, we laid floor tiles over the underfloor heating system, plastered the walls to a smooth finish, and fitted all the electrics required to make this a truly wonderful living space for the entire family.
The Rowarks are delighted with their new space, and are enjoying it not only as an area for the children to play and watch TV, but also as an excellent area where the family can congregate and enjoy outdoor living to the full. By opting for the Edwardian style, they managed to gain a full 202 metres of extra living space.
The following team members worked on this project
Richard Warner: Sales, Design and Project Management
Les Warner: Base Build, Decking Areas, Garden Landscaping
Brian Howlett: Base Build, Decking Areas, Garden Landscaping
Steve Howitt & Mike Noden: Frame and Roof Construction
Keith Handshaw: Plastering
Steve Strachan: Electrics
CONTACT INFO
- Address: 3 Swan Walk, Thame
Oxon, OX9 3HN - Phone: 01844 216655
- Mail: info@crendonconservatories.co.uk
*New shop now open*
- Address: 1st Floor Offices
5 Willis Way, Poole
Dorset, BH15 3SS - Phone: 01202 402822
- Mail: info@cc-aluminium-frames.co.uk








