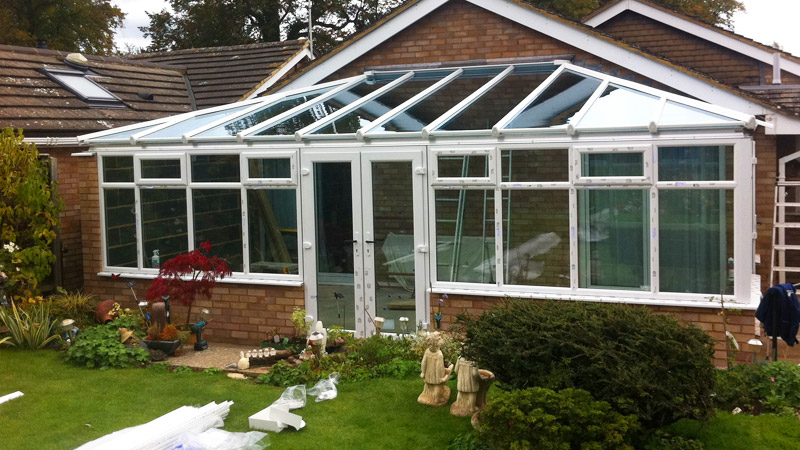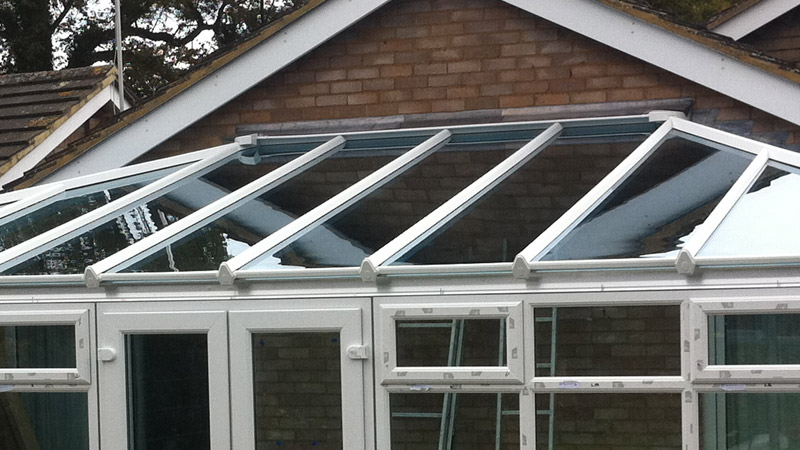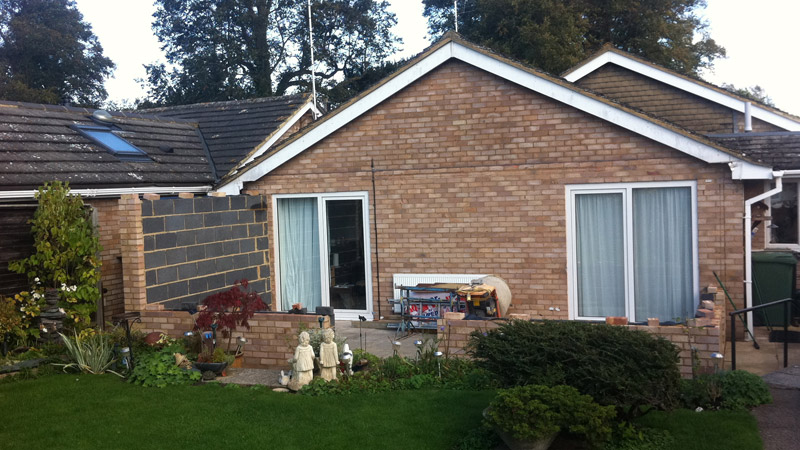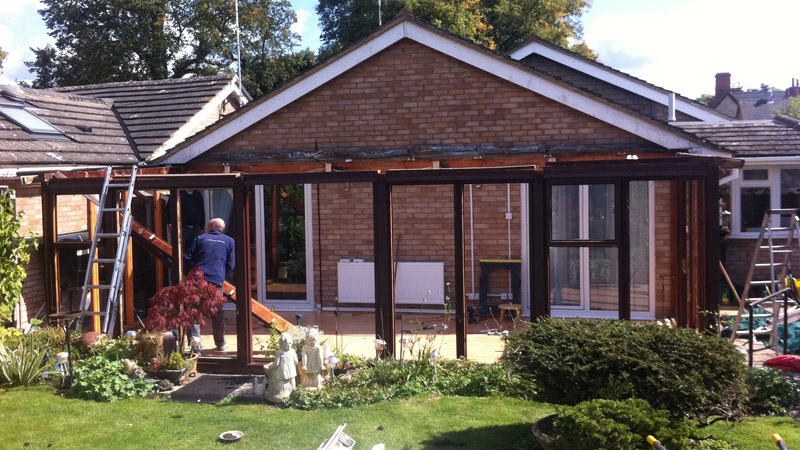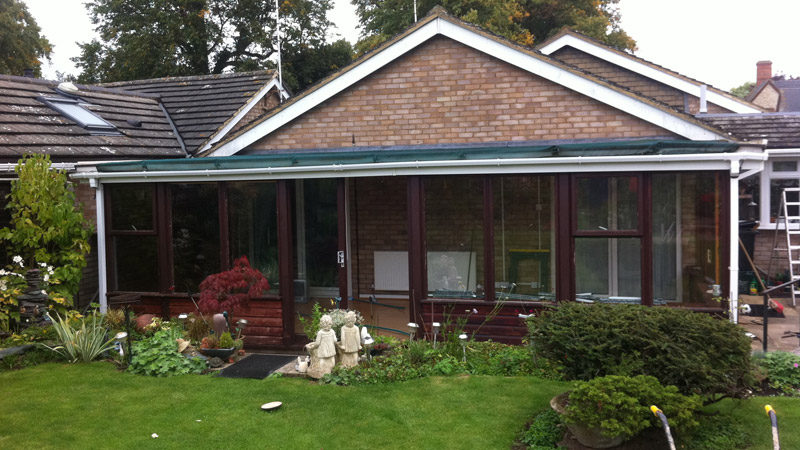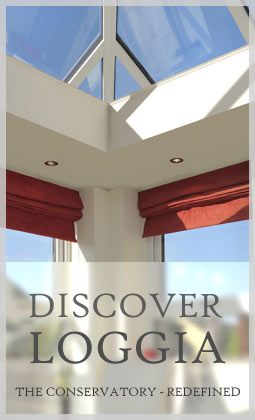Tel Thame: 01844 216655 | Email: info@crendonconservatories.co.uk
Tel Poole: 01202 402822 | Email: info@cc-aluminium-frames.co.uk
Large Lean-To Conservatory in Towersey
Project Overview
- Location: Towersey, Oxfordshire
- Project Tags: Traditional
- Customer: Mrs Jo Gregory
In July 2011, Mrs Gregory contacted Crendon Conservatories with a bit of a problem. She already had an existing timber framed conservatory on the back of her bungalow, which was a great size and still structurally sound, but wasn't really proving to be a comfortable living space.
It was cold and dark, and generally didn't look very impressive when viewed from the inside or outside. We were tasked with solving her problem by erecting a modern, light, stylish and energy efficient replacement.
Mrs Gregory visited us at our showroom in Long Crendon and we talked through the many options available to suit the size she was looking for. After a few meetings we decided on a large lean-to conservatory, which would have the corners ‘hipped’ to gain maximum living space and would blend in with property more easily.
The start of the project involved dismantling and removing the old conservatory, and digging new foundations for the high wall which would form one end of the new conservatory. A dwarf wall was then built around the rest of the elevations and then the frame put in place. We also added an extra side door so the room was easily accessible from the side of the house as well as from the main garden area.
A radiator was fitted and extra insulated glass was installed into the frames and roof to maximise heat retention. A tinted self-cleaning roof was installed to help keep the room cool during hot days, making the conservatory usable for Mrs Gregory on a daily basis, all year round.
The finishing process included a smooth plaster finish with extra plug sockets installed to make the space an attractive and functional extra room. Mrs Gregory is delighted with the outcome, and is now using her new living space on a daily basis.
The following team members worked on this project
Richard Warner: Sales, Design and Project Management
Les Warner: Building base and patio area
Brian Howlett: Building base and patio area
Keith Handshaw: Plastering
CONTACT INFO
- Address: 3 Swan Walk, Thame
Oxon, OX9 3HN - Phone: 01844 216655
- Mail: info@crendonconservatories.co.uk
*New shop now open*
- Address: 1st Floor Offices
5 Willis Way, Poole
Dorset, BH15 3SS - Phone: 01202 402822
- Mail: info@cc-aluminium-frames.co.uk



