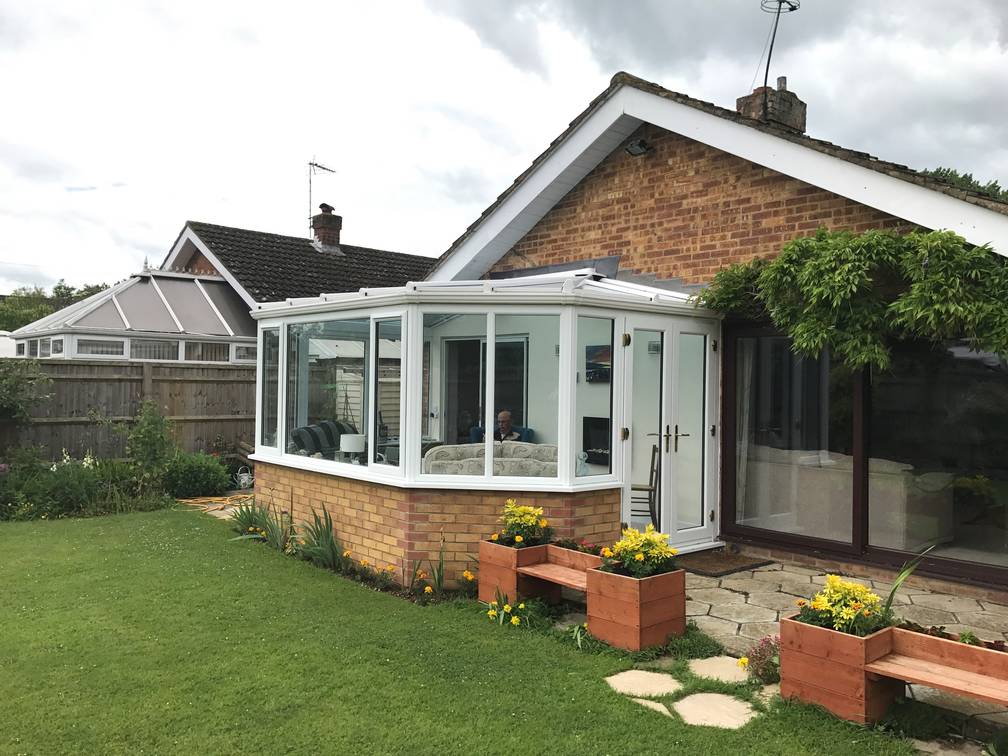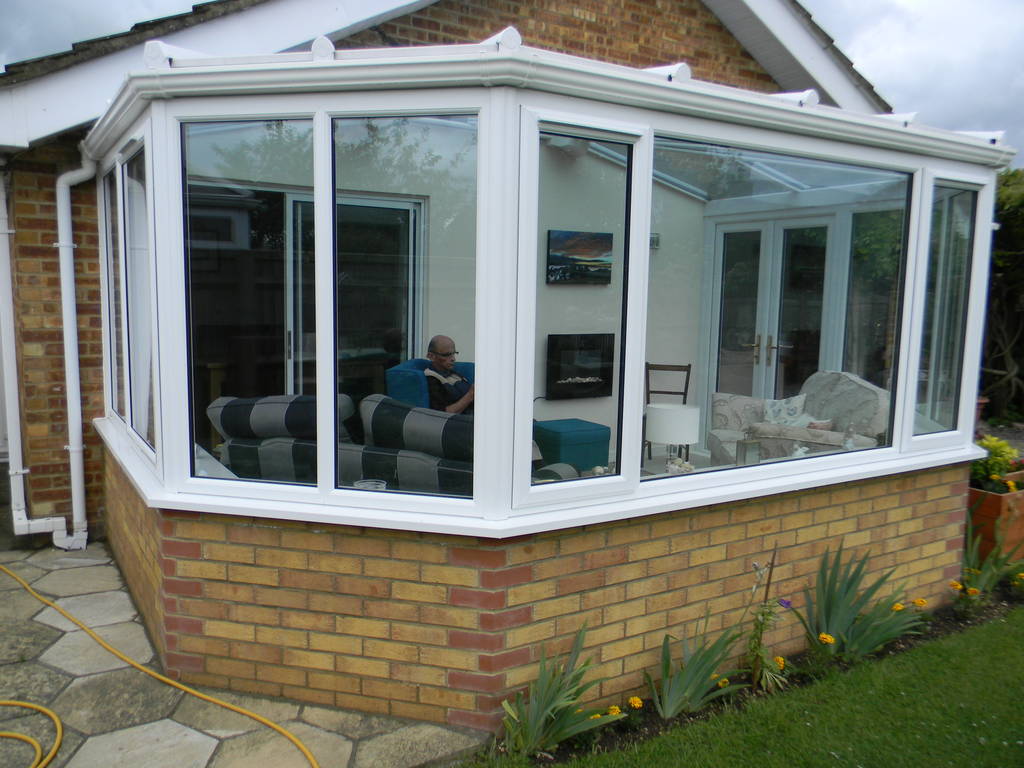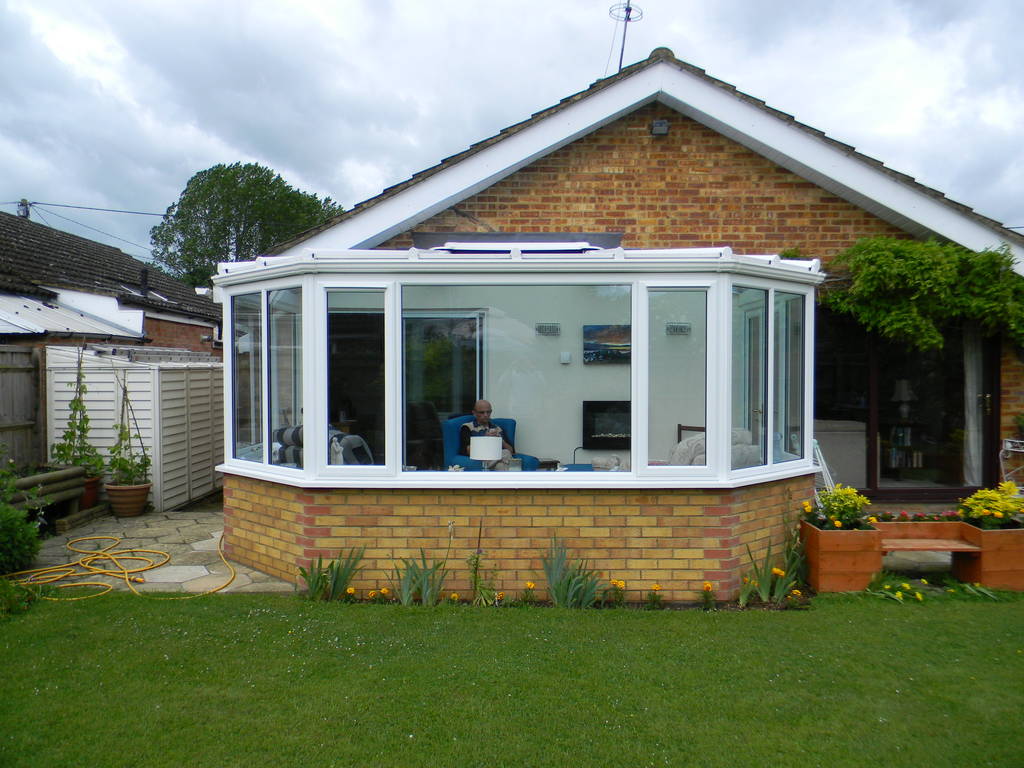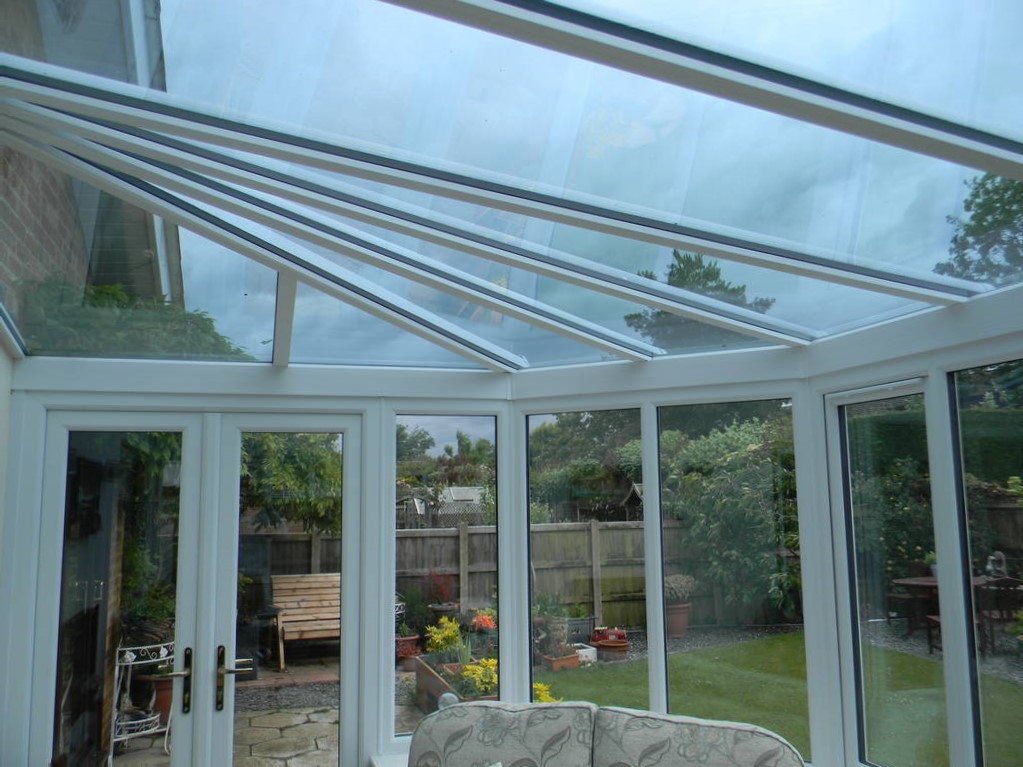Victorian Conservatory in Longwick, Bucks
Mr & Mrs Muncer came to us in late 2016 looking to replace his tired, old conservatory with a functional Victorian style conservatory.
Previously, the Muncers had a much smaller conservatory in desperate need for replacement, not really being a useable space.
In order to keep the footprint of the project as small as possible, whilst also opting for a much larger feeling space, we opted for a traditional Victorian style conservatory.
The structure required us to build a dwarf wall to 600mm and construct brickwork internally and external which matched the existing house. This use of internal brickwork gives the room a feel as though is it more of a garden room than an extension of the house; though it can be used all year round due to the tinted roof glass in the classic Ultraframe room.
The use of this Pilkington glass means that the room can stay cool in the summer and warm in the winter, as well as utilising self-cleaning technology to reduce maintenance time.
Several months on from completion and Mr Muncer is extremely happy with his finished space and the service provided by Crendon Conservatories and as you can see, spends most of his time in there!
The following team members worked on this project:
Richard Warner: Project Manager
Peter Golding: Sales, Design and Planning Applications
Kate Harris: Local Authority Applications
Jay Cooper & Ash Anderson: Installation of Frames and Roof
Les Warner, Matt Wakelin, Rob Wheeler & Ian Warner: Base Preparation and Build
Barry Smith: Electrics
OE Plastering Services: Plastering & Finish




Main Office - Thame, Oxfordshire
Oxfordshire, OX9 3HN
info@crendonconservatories.co.uk
CC Aluminium Frames, Poole
Poole, Dorset, BH15 3SS
info@cc-aluminium-frames.co.uk






