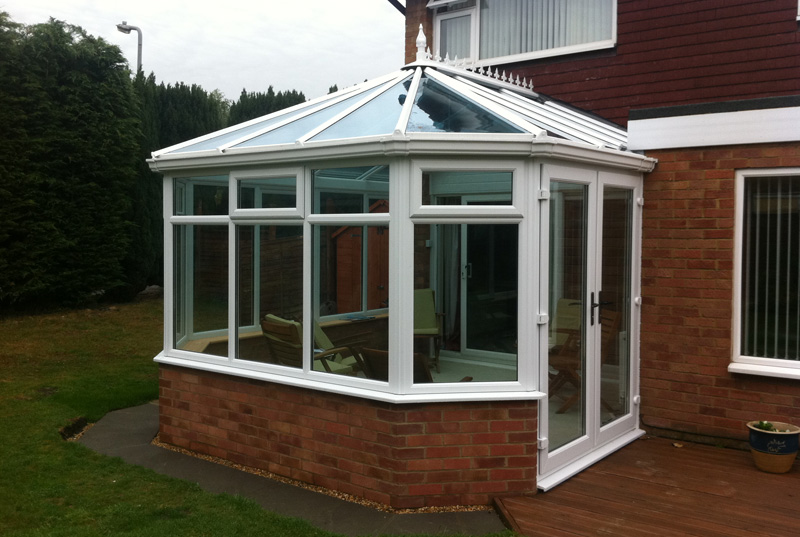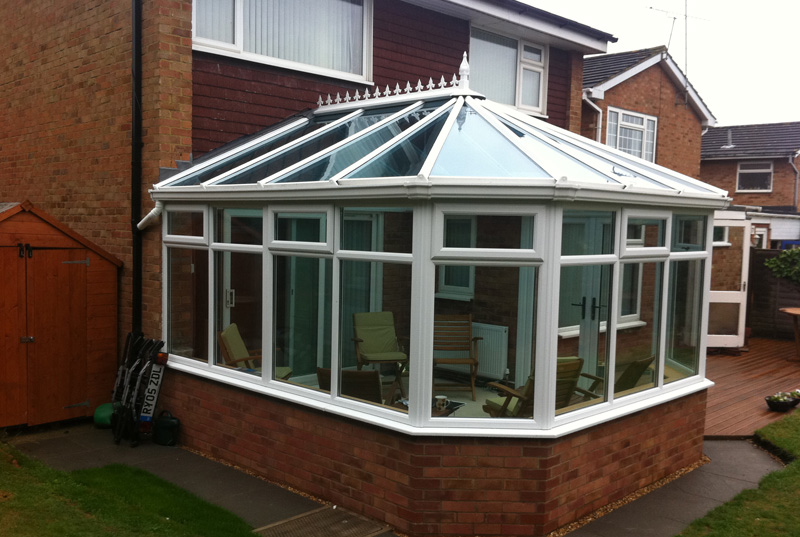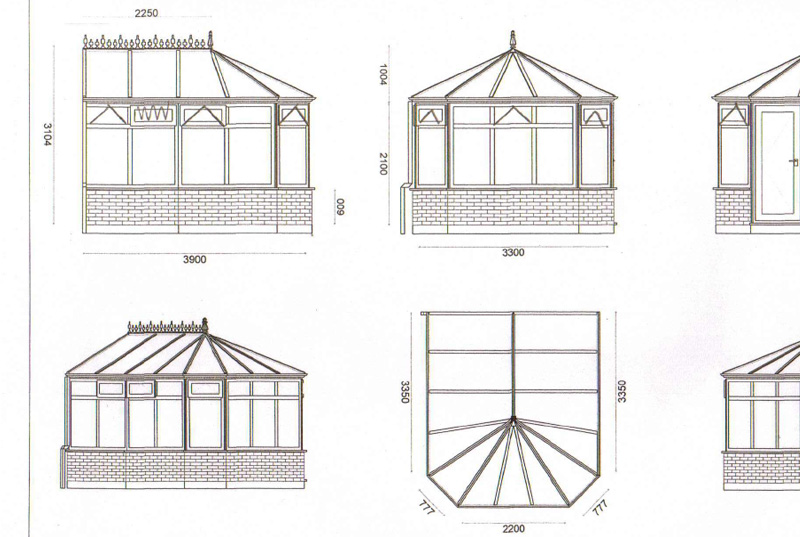Victorian Conservatory in Aylesbury
Mr & Mrs Wells came to us looking to gain more living space on the back of their property. As they had a large property, the additional living space they were looking for had to blend in with their current surroundings.
After consultation with our design experts, they opted for a Victorian style conservatory which would provide them with a lovely room which would open out onto a new decking area.
As the aspect of the conservatory was south facing, we opted for a tinted glass roof with white uPVC frames and argon gas filled glass, making the room useable all year round by keeping it cool in the summer and warm in the winter.
On the first day of the build, we arrived on site and dug out foundations in preparation for the base and brickwork. Mr & Mrs Wells chose to have internal and external brickwork, giving the conservatory a feel more like a garden room than part of the house. We installed a radiator and built a path around the edge of the conservatory giving access to the shed.
As the conservatory was being built on their patio area, we extended the decking out into the garden to allow an area for a hot tub, so not only did we give them the required extra living space for their house, but also a fantastic new feature to allow enjoyment of their garden during the summer months.
The following team members worked on this project
Richard Warner: Sales, Design and Project Management
Les Warner: Building base and decking area
Brian Howlett: Building base and decking area
Phil Mott: Electrics
Kris Kobb, Gary Smith: Fitters
Arthur Warner, Greg Warner: Plumbers



Main Office - Thame, Oxfordshire
Oxfordshire, OX9 3HN
info@crendonconservatories.co.uk
CC Aluminium Frames, Poole
Poole, Dorset, BH15 3SS
info@cc-aluminium-frames.co.uk






