Large Edwardian Conservatory in Aylesbury
Mr & Mrs Kheta came to us looking to gain extra living space to accommodate a growing young family, and also to entertain family and friends in stylish surroundings.
After discussing different roof designs and conservatory styles, an Edwardian style with box gutter going up against the house was the favourable option. To make the conservatory feel more like a room that was part of the house, it needed a high wall on one side to give privacy and also a place to put pictures, TV etc. As the conservatory would be south facing, opal polycarbonate was required to keep the room cool in summer.
Crendon Conservatories’ in-house based team dug the foundations and levelled the ground ready for brickwork. It was to a height of 600mm with an internal cavity to give a window ledge around the conservatory area, for which we used an MDF windowboard. All internal walls were plastered making the new room feel part of the house. Underfloor heating was put into a 50mm screed so the conservatory could be used in comfort all year round.
On completion Mr & Mrs Kheta were delighted with the conservatory as we had met their needs in terms of space and functionality, giving the best possible room at an affordable cost.
The following team members worked on this project
Richard Warner: Sales, Design and Project Management
Les Warner & Brian Howlett: Base Build
Keith Handshaw: Plastering
Kris Kobb & Gary McKenzie : Fitters
Phil Mott : Electrics
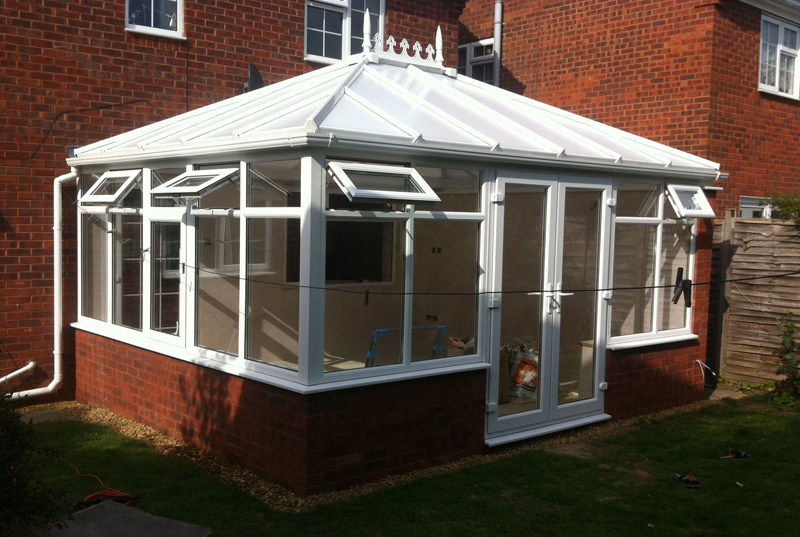
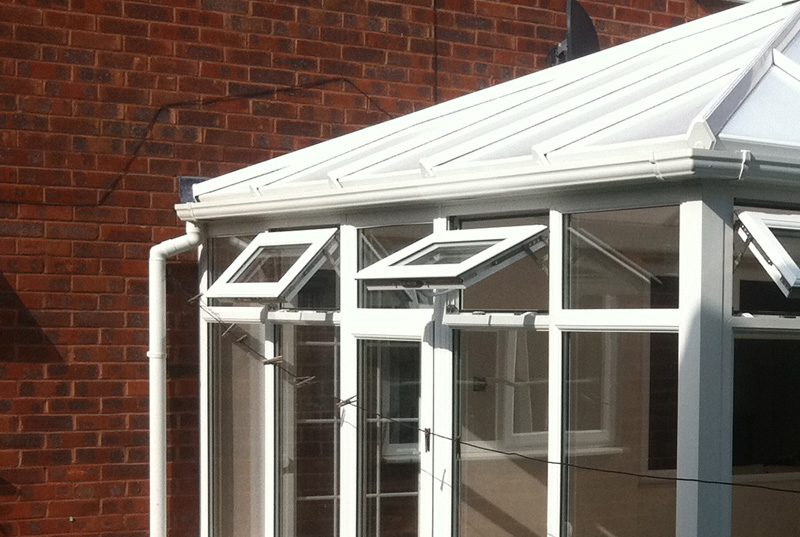
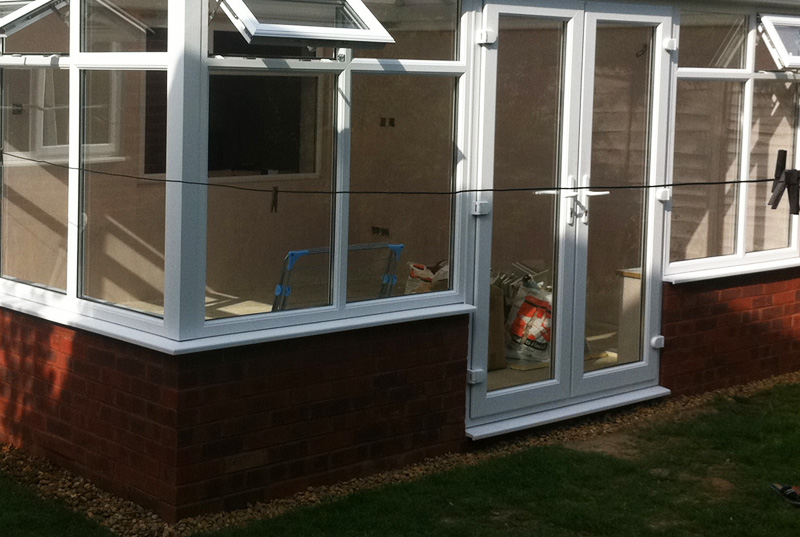
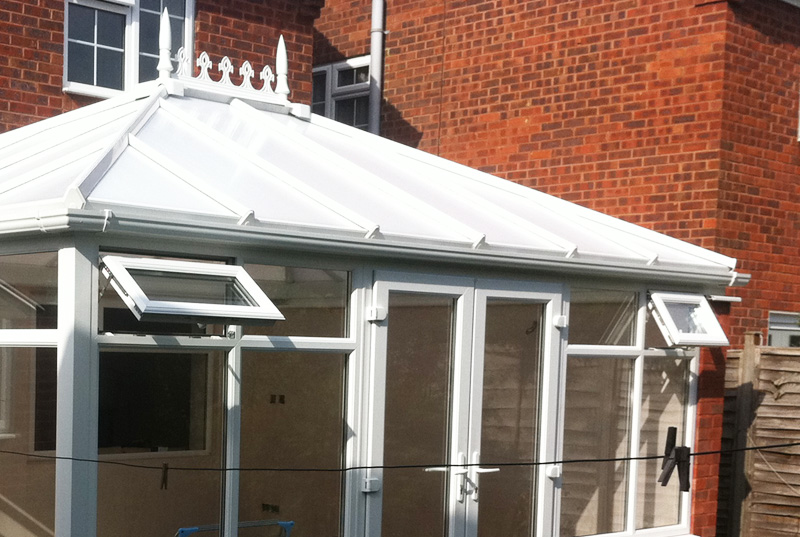
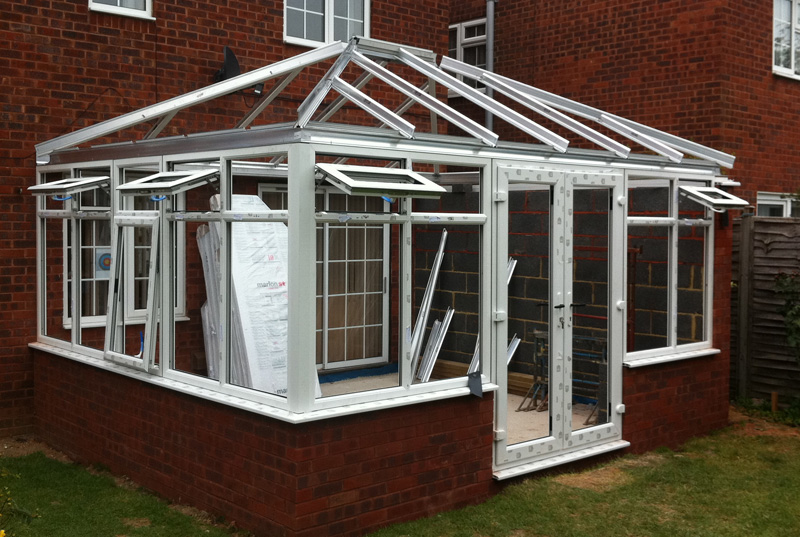
Main Office - Thame, Oxfordshire
Oxfordshire, OX9 3HN
info@crendonconservatories.co.uk
CC Aluminium Frames, Poole
Poole, Dorset, BH15 3SS
info@cc-aluminium-frames.co.uk






