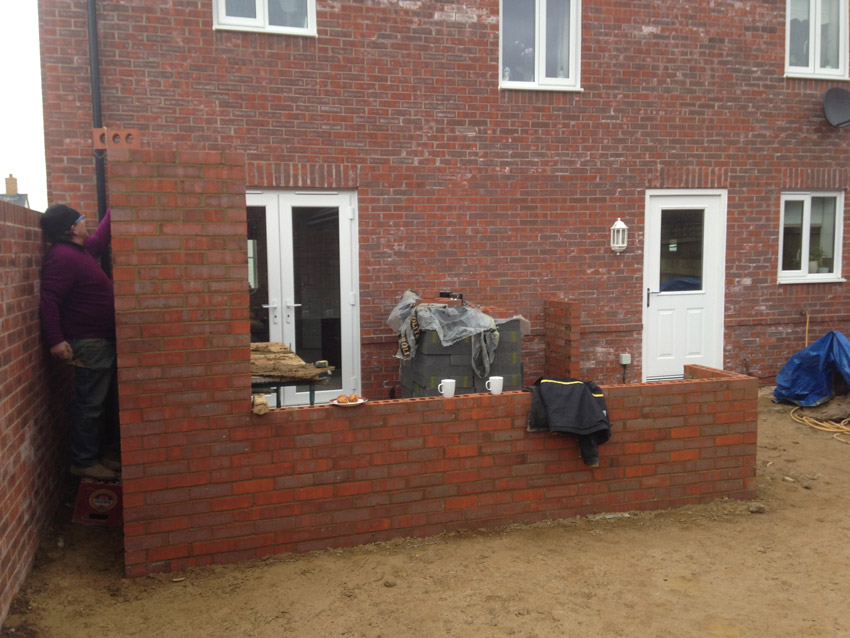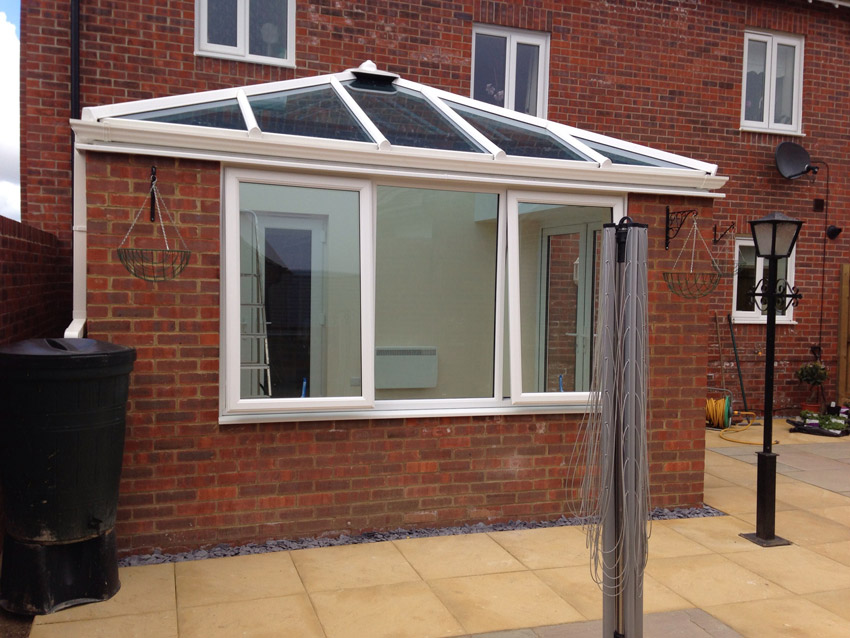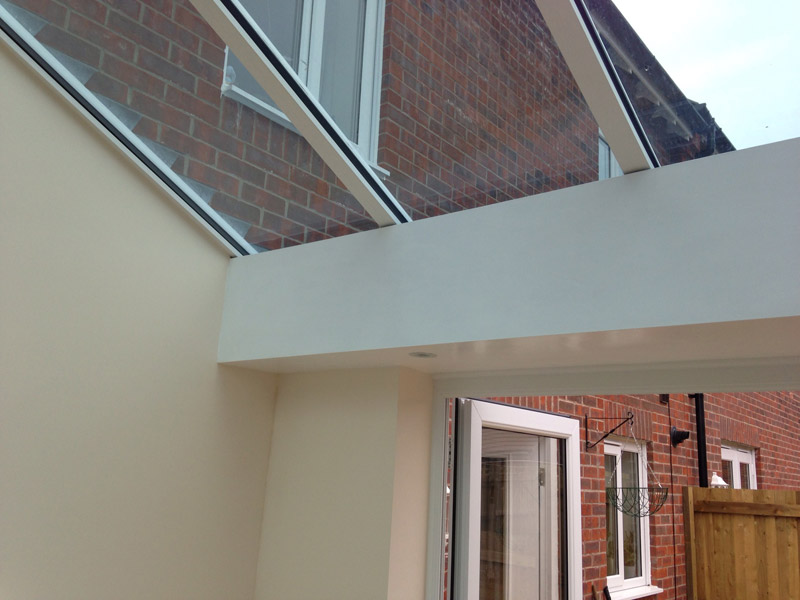Edwardian Style Cross Over Extension in Chinnor
Mr and Mrs Brown came to us in January 2013. They had recently brought a new property on the old Chinnor cement works, and Crendon Conservatories had come highly recommended to them as a conservatory company who could do something that little bit different.
Richard went out to speak to Mr and Mrs Brown to discuss their need of a conservatory which would give them extra living space, and also their wish to landscape and redesign their garden. They chose an Edwardian style 'Livin Room' cross over extension, utilising white UPVC frames with a tinted glass roof and brickwork piers.
Extensive ground works were required initially to get existing floor levels and the patio area below the existing damp coarse. Brickwork formed the piers and walls using a brick to match the house, and an Ultraframe roof was erected with the 'Livin room' section added to give that feeling of an extension rather than a conservatory. Finally, the tinted glass was installed in the roof and a small wall mounted heater put in place to heat the room.
For the garden area, a low maintenance, functional and relaxing space was required. To break up the large area of the garden, yellow buff slabs were used in combination with an Indian stone to provide an extensive patio area.
Mr and Mrs Brown can use their new room all year round, giving them a suitable place to enjoy the newly laid patio area, which makes the garden feel bigger and also a place to relax.
The following team members worked on this project
Richard Warner: Project Management
Les Warner & Alan Cawston: Base
Keith Handshaw & Steve Davis: Fitting, Plastering and Finishing
Matt Wakelin & Barry Smith : Electrics



Main Office - Thame, Oxfordshire
Oxfordshire, OX9 3HN
info@crendonconservatories.co.uk
CC Aluminium Frames, Poole
Poole, Dorset, BH15 3SS
info@cc-aluminium-frames.co.uk






