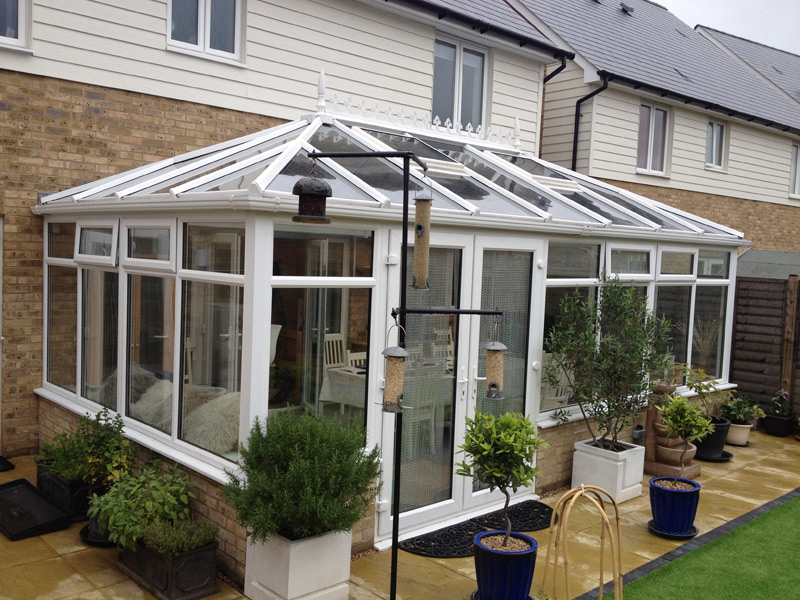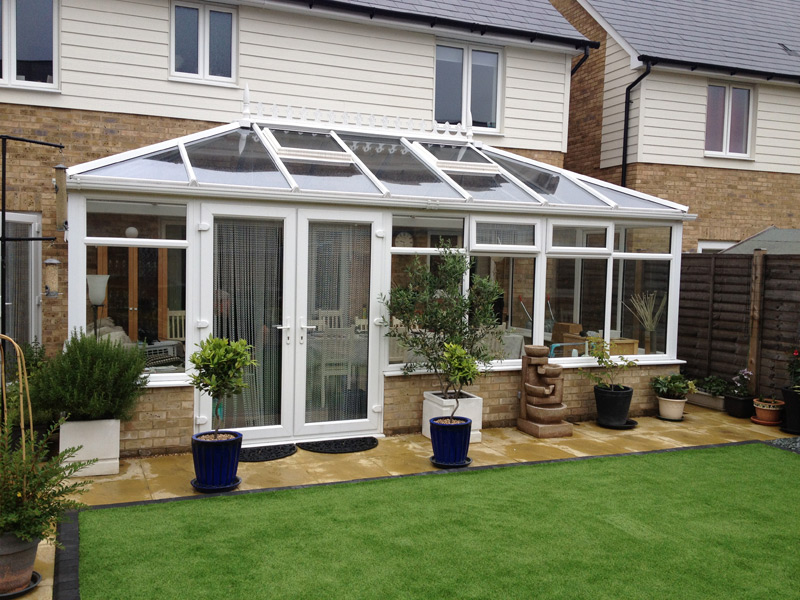Edwardian Style Conservatory in Surrey
We're happy to say that Crendon Conservatories came highly recommended to Mr Rosser, which is why he felt it necessary for him to travel from Surrey to our showroom in Long Crendon, and also for us to travel slightly off patch to undertake the project. Of course we were more than happy to do so.
Mr Rosser undertook his own planning permission after we had talked through the design and options available to him. His wish was to have an Edwardian UPVC conservatory installed on his new property. The structure required us to build a dwarf wall to 600mm, and construct brickwork internally and externally which matched the existing house. Tinted glass was used on roof to make the room usable all year round (reflects heat in the summer, keeps it in during winter). With the width of the conservatory reaching to 5.5 metres, and with a projection of 4 metres, this gave Mr Rosser a huge increase in living space of 24 square metres - doubling the existing ground floor space to the inside of the property.
Mr Rosser more than happy with the conservatory and now uses it all year round.
The following team members worked on this project
Richard Warner: Project Management
Les Warner: Groundworks
Phil Mott: Electrics
Mike Noden & Steve Howitt: Fitting
Keith Handshaw: Plastering






Main Office - Thame, Oxfordshire
Oxfordshire, OX9 3HN
info@crendonconservatories.co.uk
CC Aluminium Frames, Poole
Poole, Dorset, BH15 3SS
info@cc-aluminium-frames.co.uk






