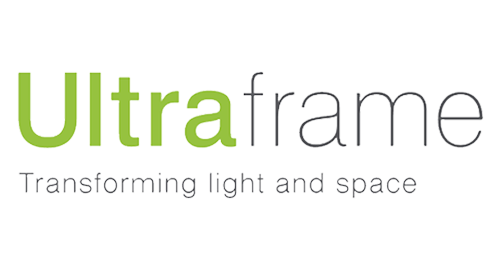Edwardian Conservatory with Livin Room in Waddesdon, Bucks
Mr & Mrs Townsend came to us in early 2016 with a view to extending their home with the addition of a dedicated dining room, opening out onto their patio area.
After living in the house for 2 years, the Townsends opted to transform the dead space in their garden into a light and spacious living space.
Following a consultation with our team, they opted for a traditional Edwardian style conservatory with uPVC French doors and large rear facing windows, allowing for large amounts of light to enter into the adjoining living room in a cost-effective manner.
The choice of a Livin Room style conservatory, as well as external features such as brick piers and corniced roof gives the space much more solid feel, as though it is an extension of the existing house rather than a separate conservatory.
These features, coupled with the Ultraframe roof gives the room an airy, light and functional appearance. The space offers a homely dining area with the French doors closed, yet becomes a lovely summer room with the doors open, flowing through to their patio area.
The following team members worked on this project:
Richard Warner: Project Manager
Peter Golding: Sales, Design and Planning Applications
Kate Harris: Local Authority Applications
Jay Cooper & Ash Anderson: Installation of Frames and Roof
Les Warner, Matt Wakelin, Rob Wheeler & Ian Warner: Base Preparation and Build
Barry Smith: Electrics
OE Plastering Services: Plastering & Finish
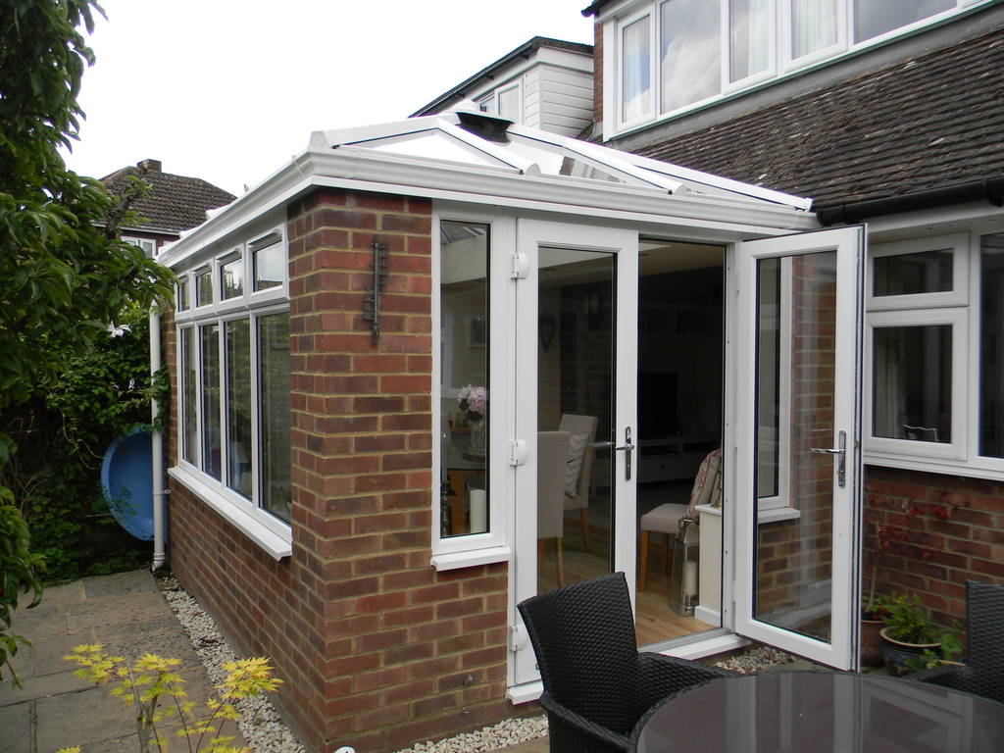
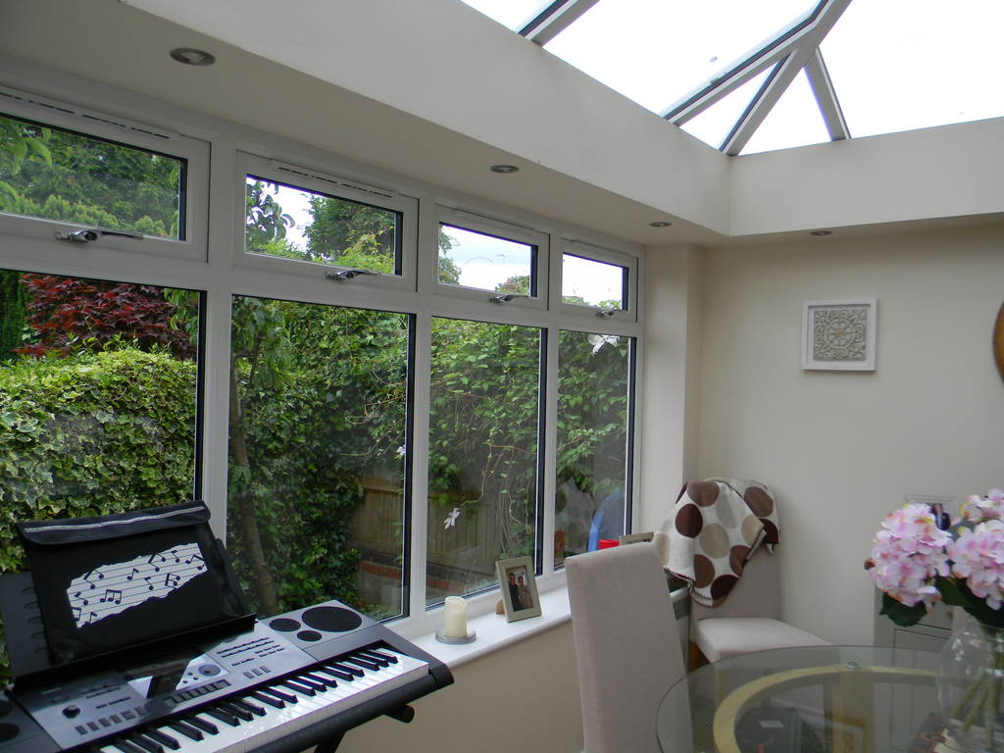
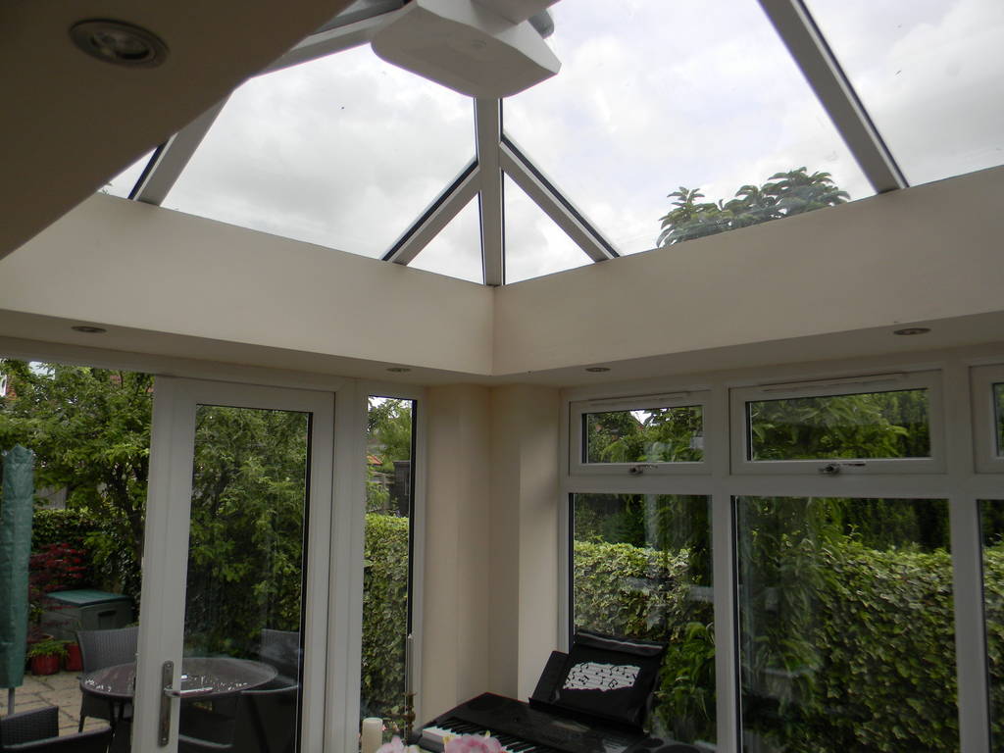
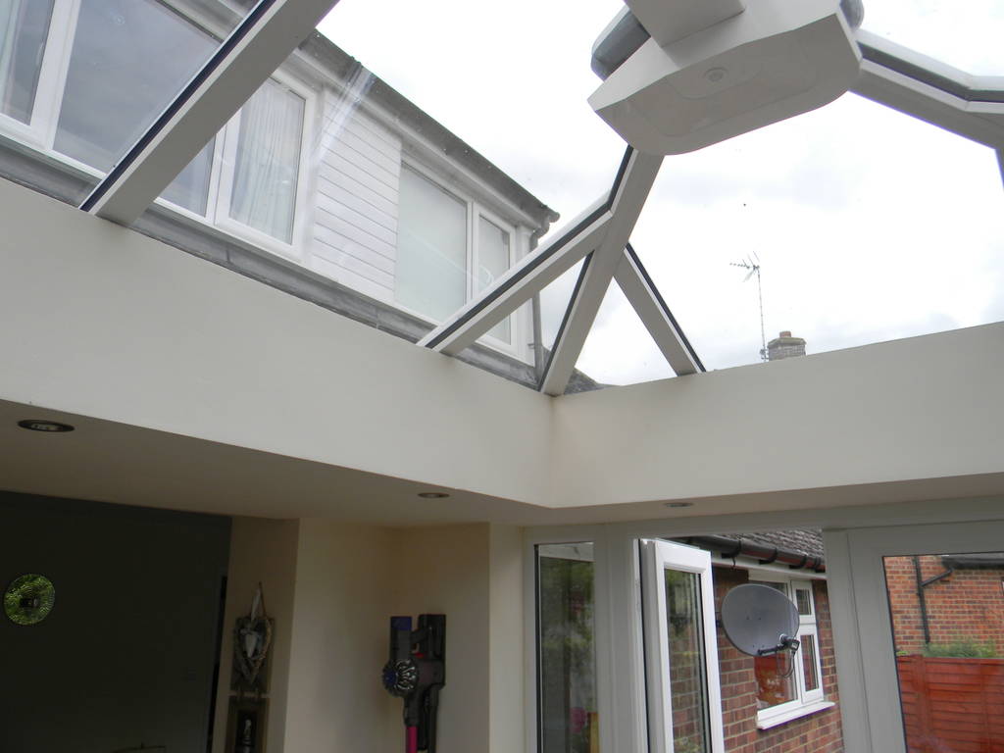
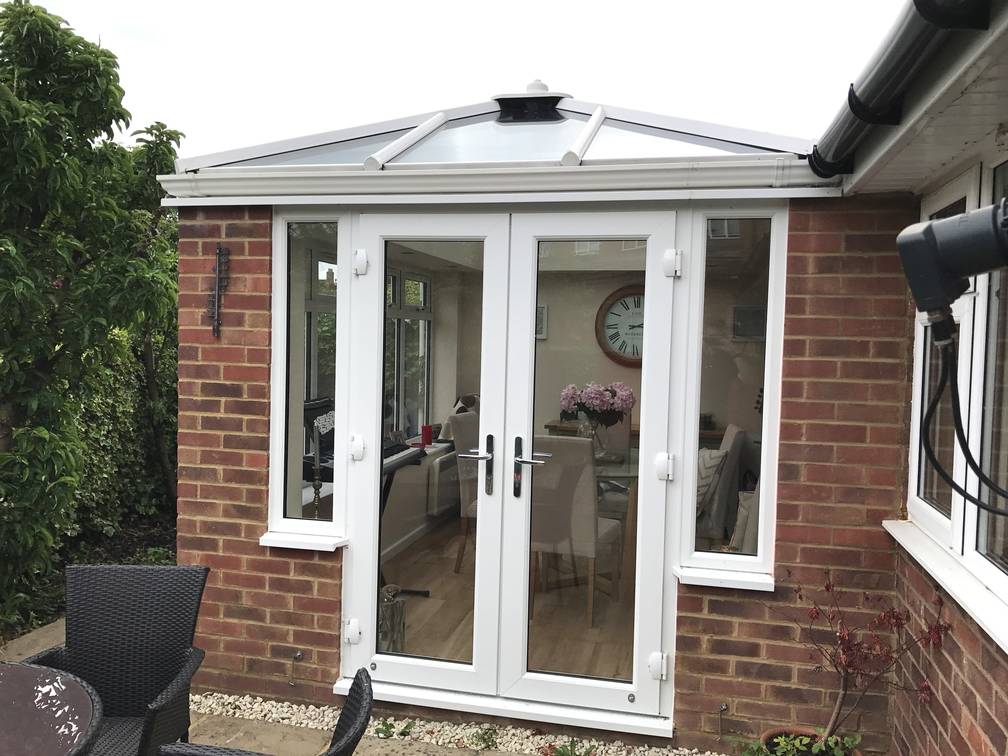
Main Office - Thame, Oxfordshire
Oxfordshire, OX9 3HN
info@crendonconservatories.co.uk
CC Aluminium Frames, Poole
Poole, Dorset, BH15 3SS
info@cc-aluminium-frames.co.uk


