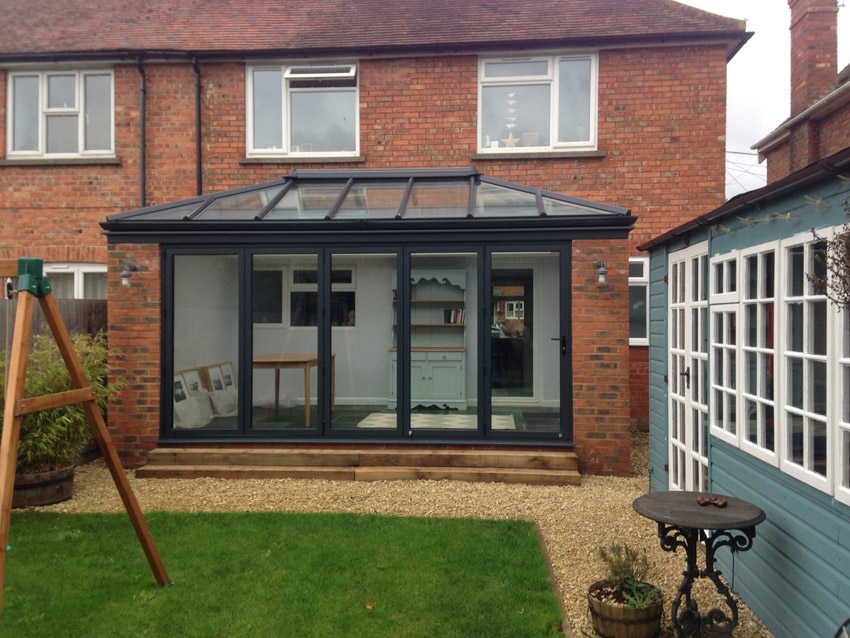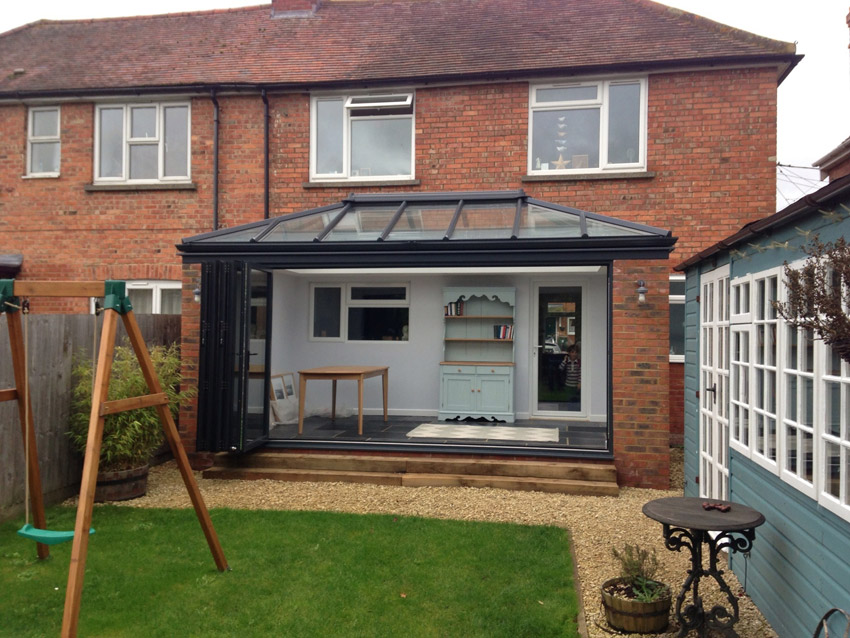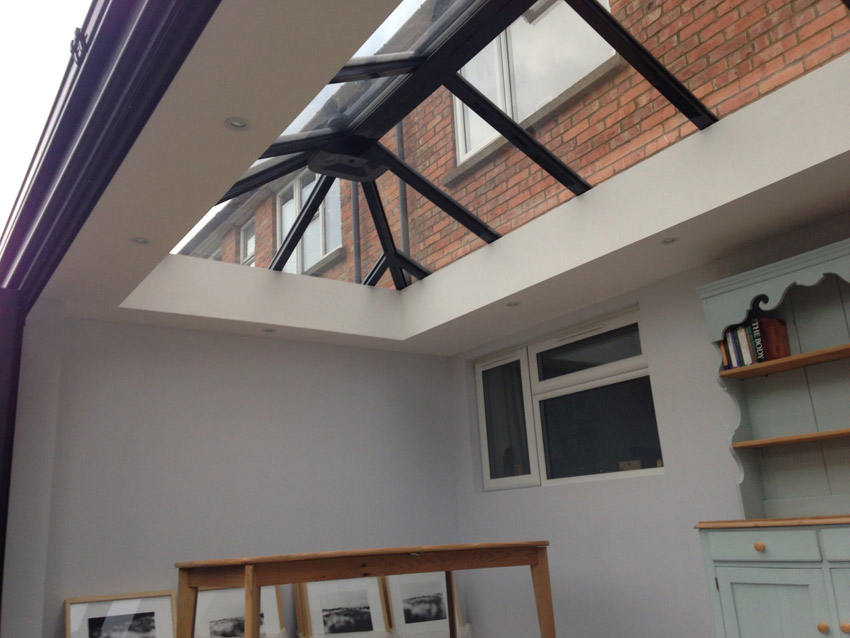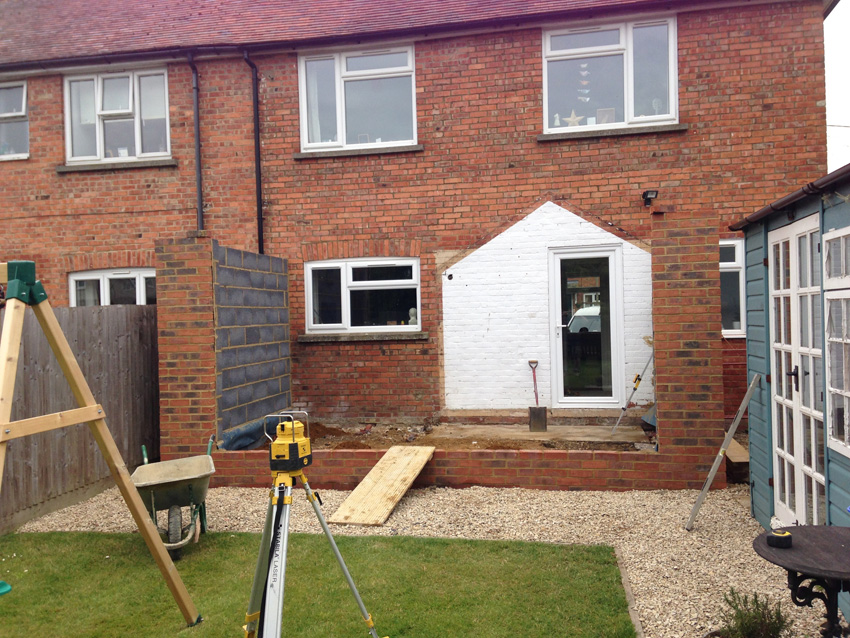Livin Room Style Aluminium Extension in Thame
Mr & Mrs White contacted us in the summer of 2013 and asked us to build them a stylish and practical extension to their home in Thame.
After consultation with our design and planning team, we decided to build a ‘Livin Room’ style extension which would have full-width bi folding doors, creating a practical indoor living space with the doors closed, and an elegant summer room with the doors open.
The new structure would provide a sizeable extension to their home, with the ‘Livin Room’ feel making it seem more a part of the home that just an ordinary conservatory. We matched the brickwork of the columns to the brickwork of the existing house, and with a subtle ‘anthracite grey’ finish to the frames we managed to make the extension look like it belonged with the house and garden.
The impressive roof incorporated heat reflecting tinted glass, which will help to maintain a comfortable temperature all year round, and built-in downlighting will give the room a cosy feel in the evenings and save on clutter.
The Whites were truly impressed with the finished build and we’re glad we were to provide them with a solution that perfectly suits their needs.
The following team members worked on this project
Richard Warner: Sales & Project Management
Sam Morgan: Plastering and Finishing
Richard Warner, Steve Davis & Robbie Sykes: Installation
Les Warner & Matt Wakelin: Basework
Matt Wakelin & Barry Smith: Electrics




Main Office - Thame, Oxfordshire
Oxfordshire, OX9 3HN
info@crendonconservatories.co.uk
CC Aluminium Frames, Poole
Poole, Dorset, BH15 3SS
info@cc-aluminium-frames.co.uk






