Livin Room Style Aluminium Extension in Prestwood, Bucks
Mr & Mrs Ferguson contacted us in Summer 2016 and asked us to build a practical and stylish extension to their home in Prestwood, as well as a glazed canopy to cover their hot tub.
Upon consultation, the Fergusons settled on an aluminium Livin Room style extension with bifolding doors opening up onto a raised decking area. This gives the opportunity to have a comfortable living room with the doors closed, and an airy summer space with the doors open.
The new structure offers a large extension to the house, with the Livin Room feature making it appear much more like an addition to the house, as opposed to a separate conservatory. The Ultraframe roof, coupled with the large windows front-facing windows and bi-folding doors give the space a massive amount of light, which flows through nicely into the kitchen and gives the whole area a bright, elegant feel.
Mr & Mrs Ferguson's other requirement was the glazed canopy to cover their hot tub. We opted for a matching frame in order to give the structure a more subtle feel, without appearing out of place.
The Fergusons have recently completed the remainder of their garden area and are very happy with the overall look and functionality of the extension and we're very glad that we could help in accommodating their requirements.
The following team members worked on this project:
Richard Warner: Project Manager
Peter Golding: Sales, Design and Planning Applications
Kate Harris: Local Authority Applications
Jay Cooper & Ash Anderson: Installation of Frames and Roof
Les Warner, Matt Wakelin, Rob Wheeler & Ian Warner: Base Preparation and Build
Barry Smith: Electrics
OE Plastering Services: Plastering & Finish
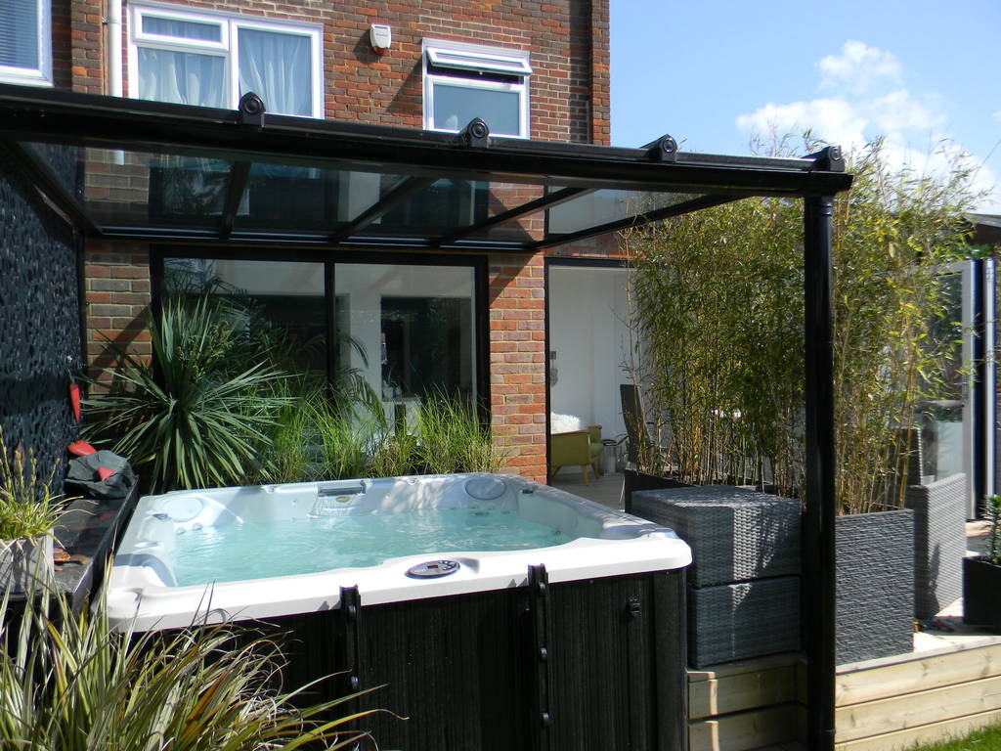
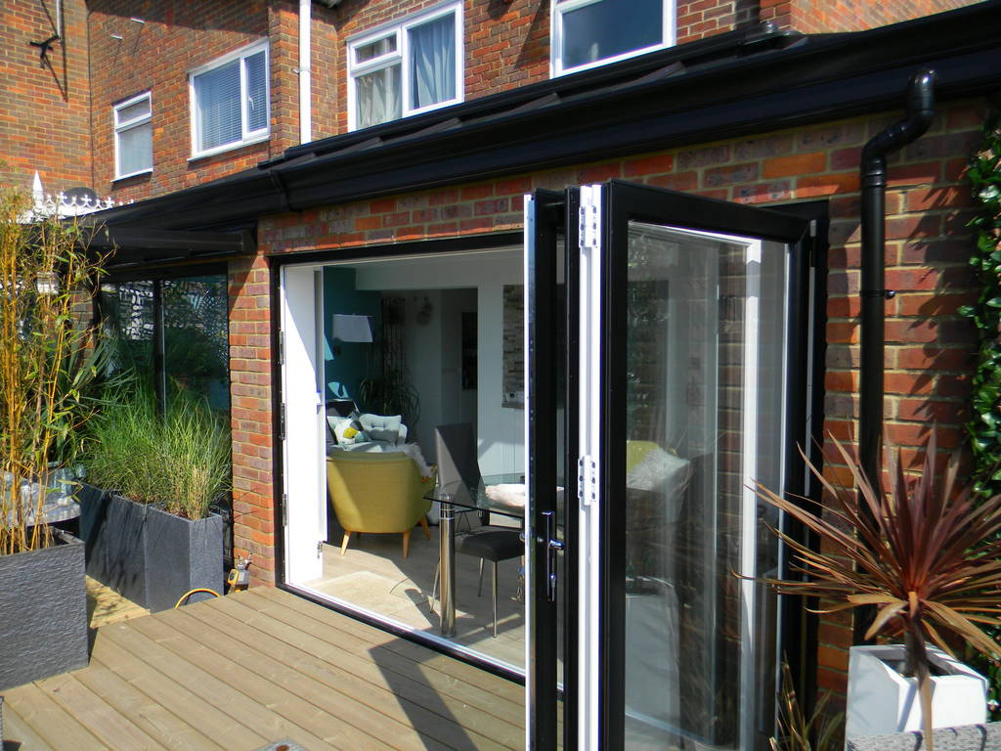
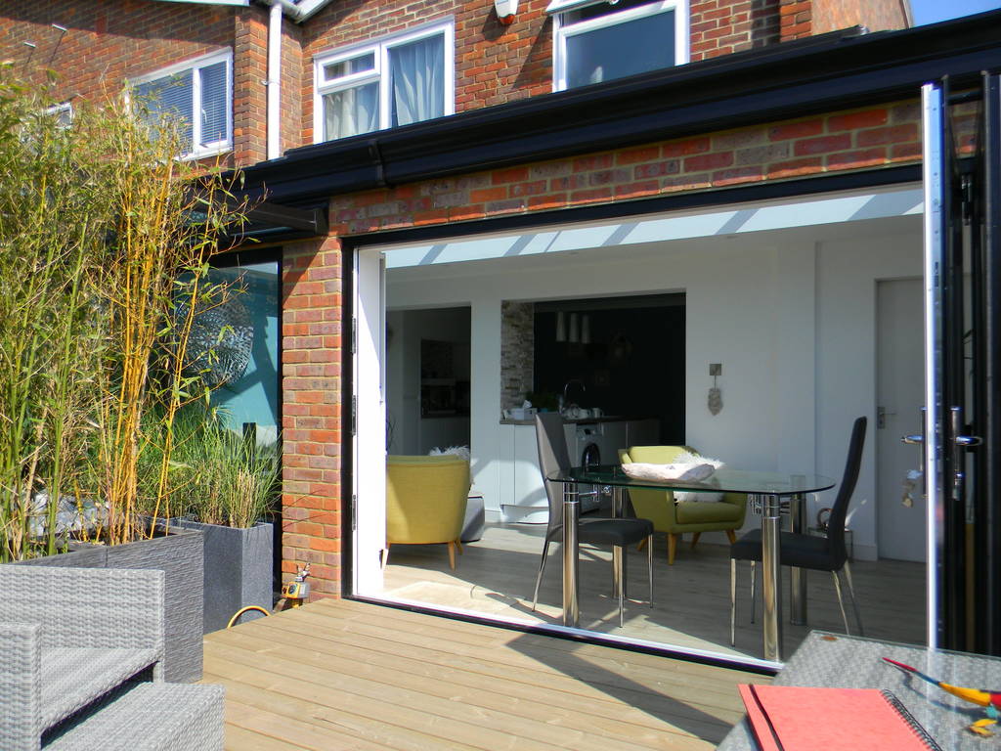
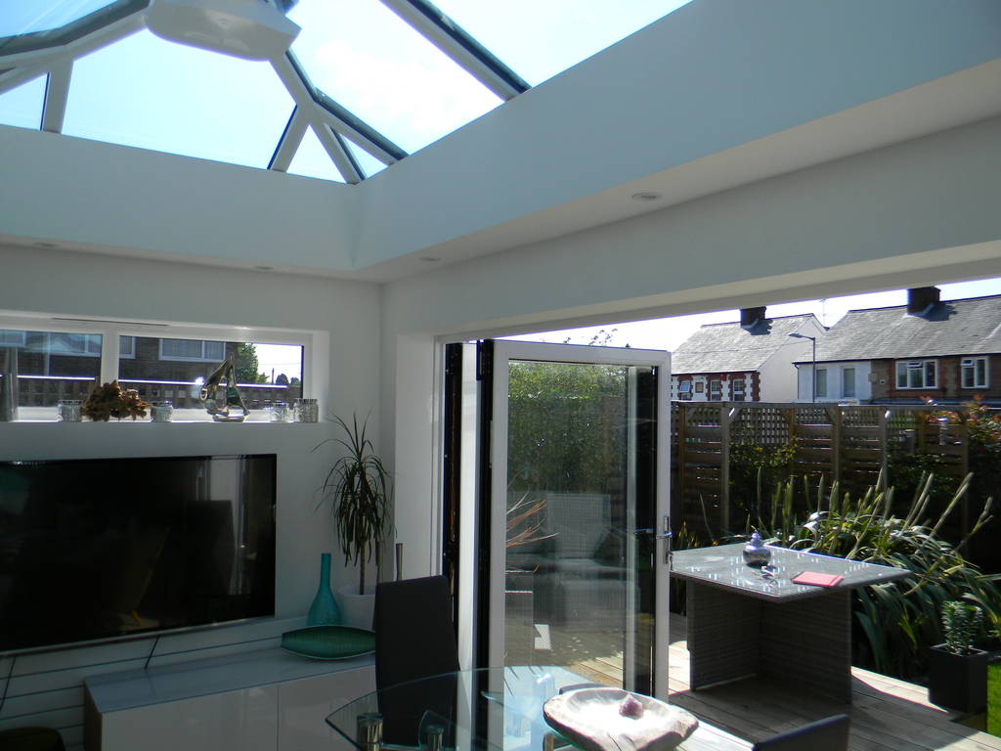
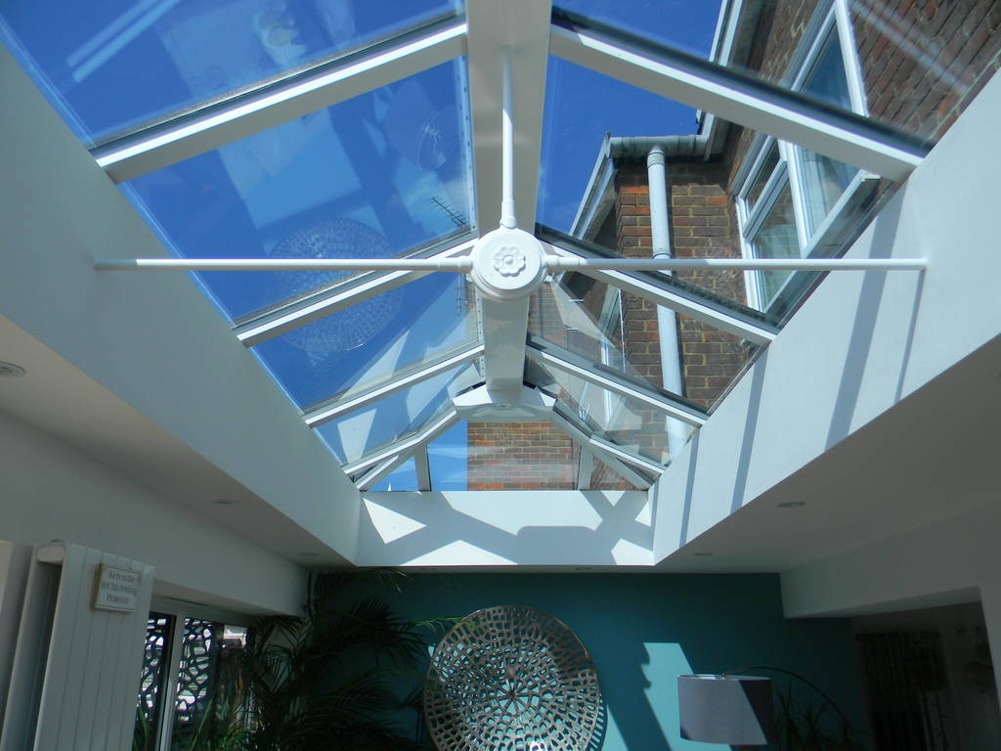
Main Office - Thame, Oxfordshire
Oxfordshire, OX9 3HN
info@crendonconservatories.co.uk
CC Aluminium Frames, Poole
Poole, Dorset, BH15 3SS
info@cc-aluminium-frames.co.uk






