Livin Room Orangery in Shabbington
In March 2012, Mr & Mrs Hunt came to Crendon Conservatories looking for a conservatory with a difference. The couple had done extensive research around the individual style they were seeking and liked the extensive and modern range we had to offer.
Not only did they want to be able to enjoy the garden with a bigger open space than a conservatory can offer, but they also wanted the effect of an orangery without having to go down the route of building regulations, keeping the cost minimal.
After initial consultation, we suggested one of the newer additions to our range, the ‘livin room’, which is new to the conservatory market and which gives an orangery feel without hassle of actually building one.
The classic style combined with a sage green frame colour meant the new structure would blend in perfectly with their traditional yellow rendered building.
We started by taking the ground level back to allow for a patio area to be formed around the building, using sleepers for a retaining wall.
Inside the conservatory, the ‘livin room’ style allowed downlighters to be installed around the inner section, giving the conservatory the warm feel and making it a room that could be used during the night as well as the day. High brick piers were used externally to give a contrast to the rendered building. whilst the use of old stock brick reduced the 'newness' of the building. Cornice guttering was used instead of the standard to give a heavier feel, giving it the orangery appearance and making it look more solid.
Mr & Mrs Hunt gained a room that is both individual and classical, and one which can be used all year round.
The following team members worked on this project
Richard Warner: Project Management
Les Warner: Groundworks
Phil Mott: Electrics
Steve Howitt & Mike Noden: Fitting
Keith Handshaw: Plastering
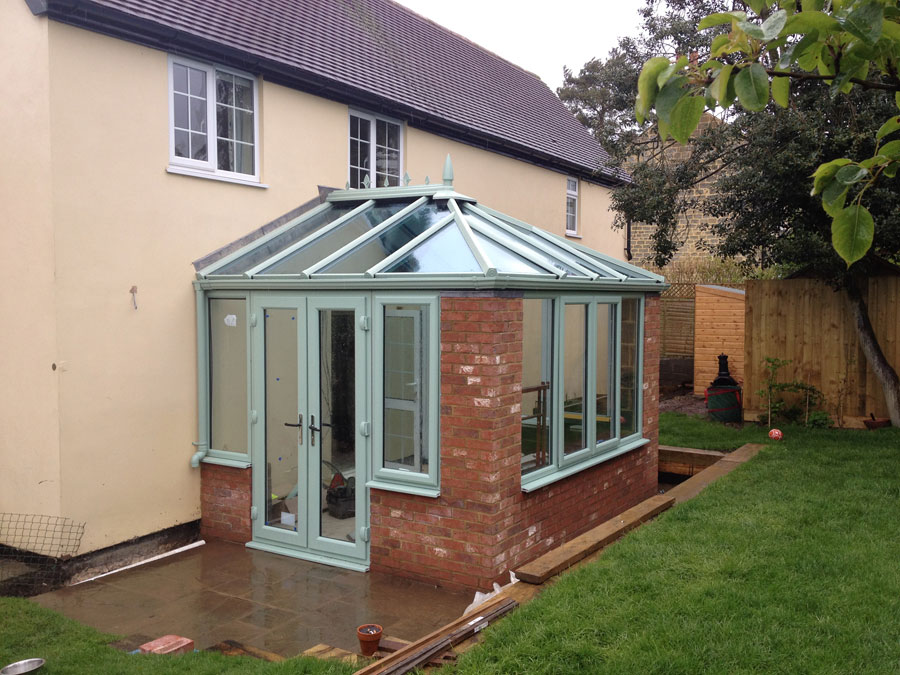
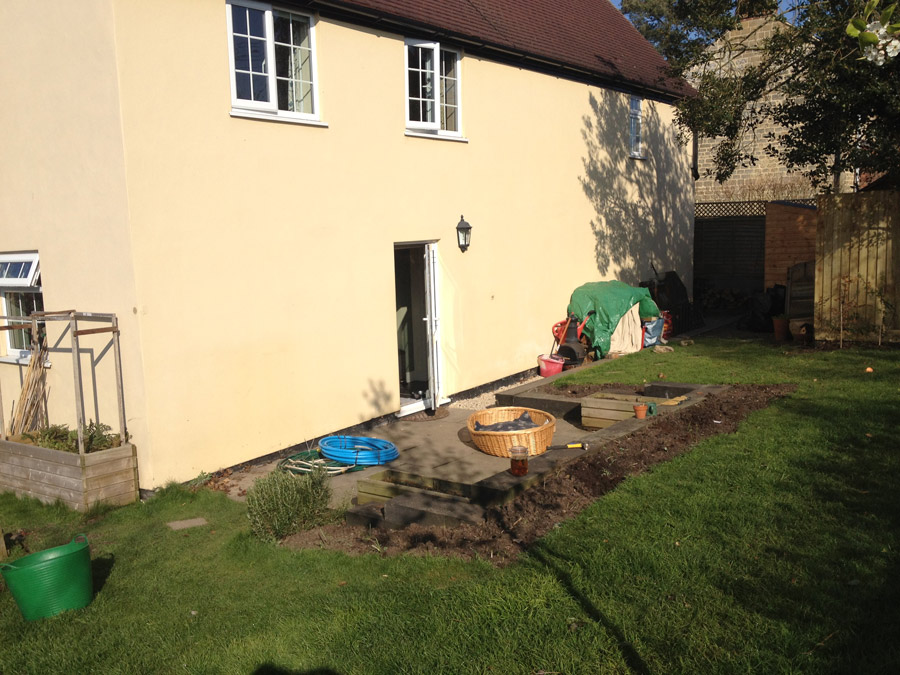
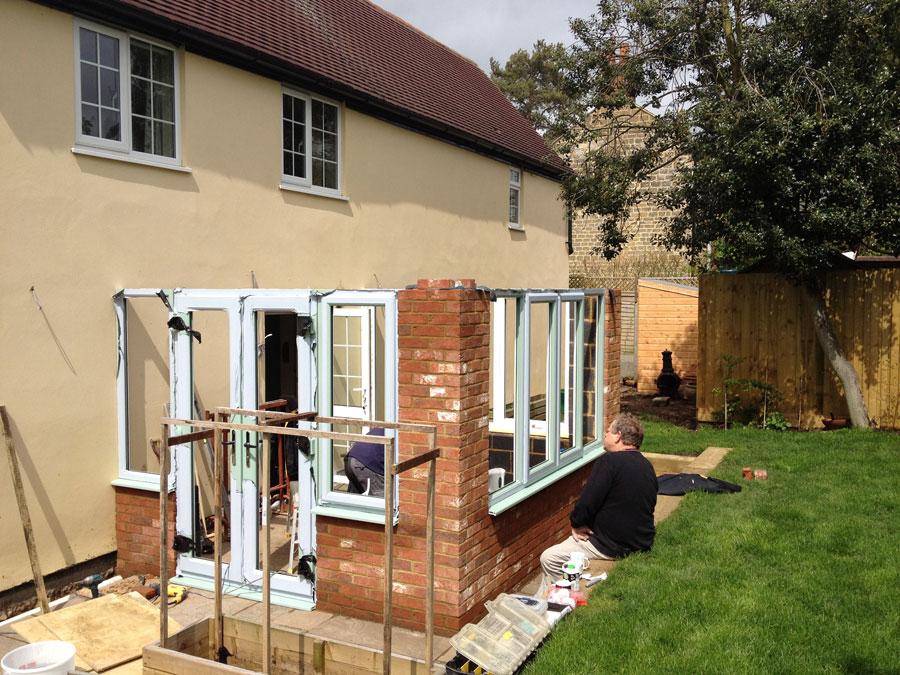
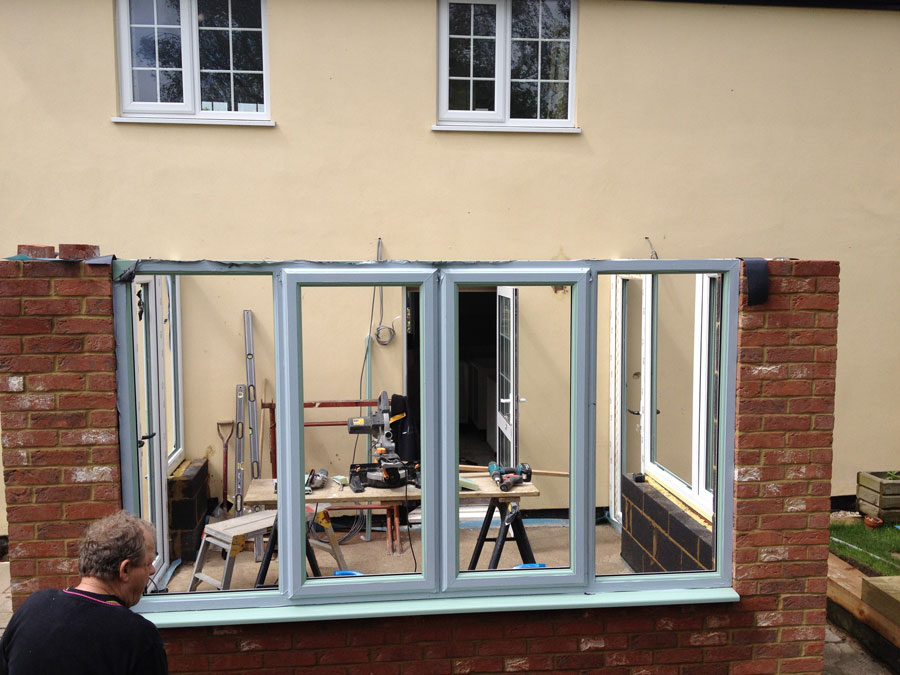
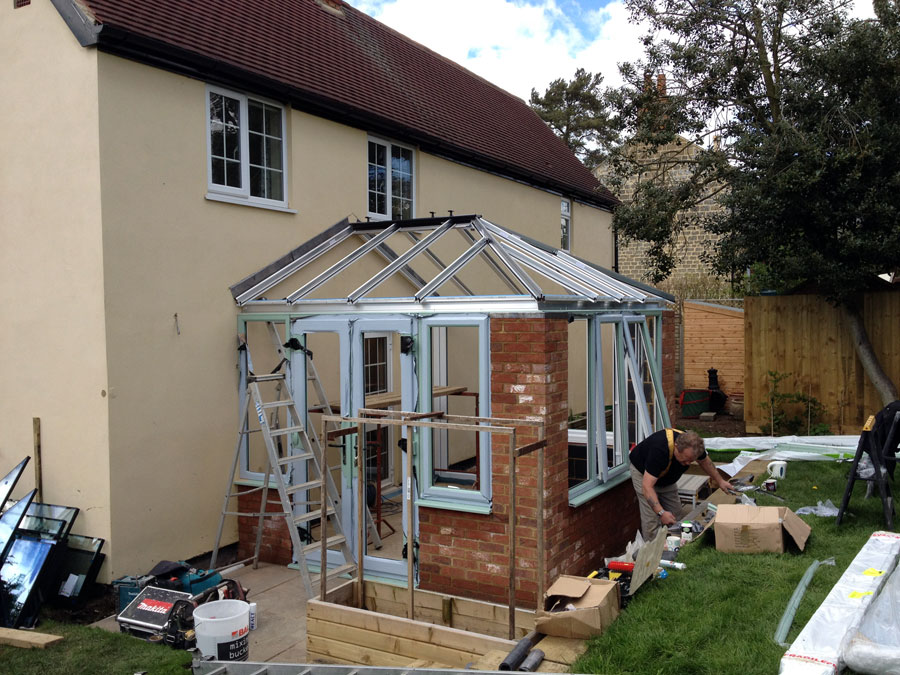
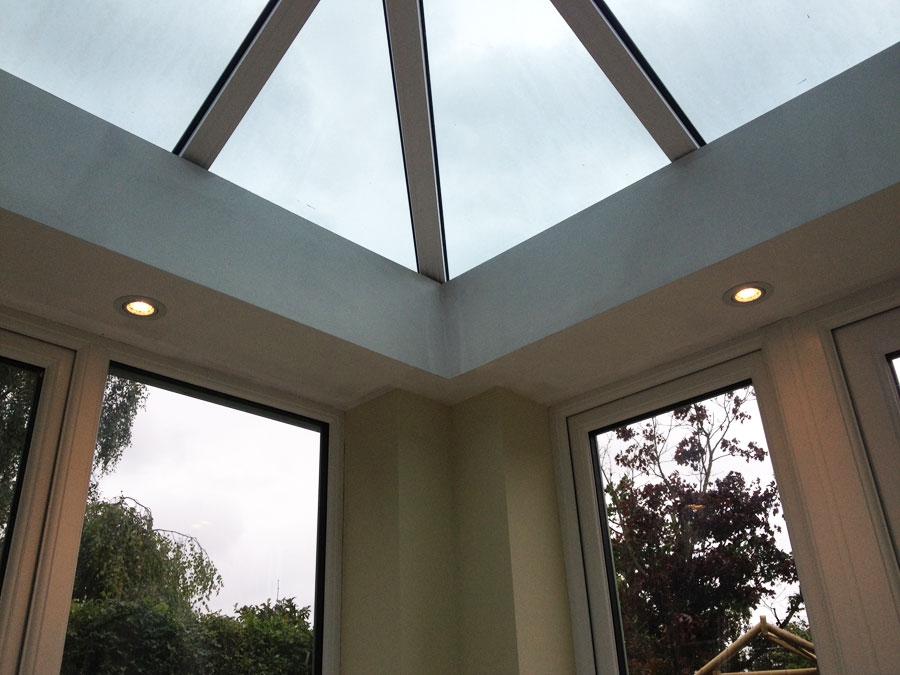
Main Office - Thame, Oxfordshire
Oxfordshire, OX9 3HN
info@crendonconservatories.co.uk
CC Aluminium Frames, Poole
Poole, Dorset, BH15 3SS
info@cc-aluminium-frames.co.uk






