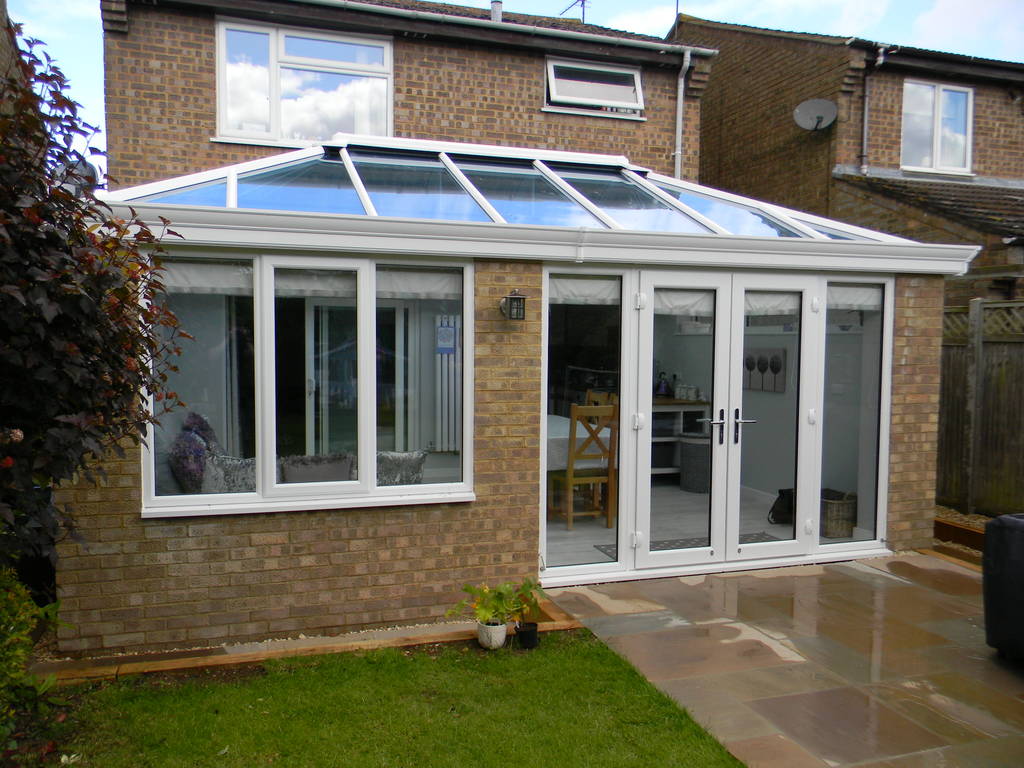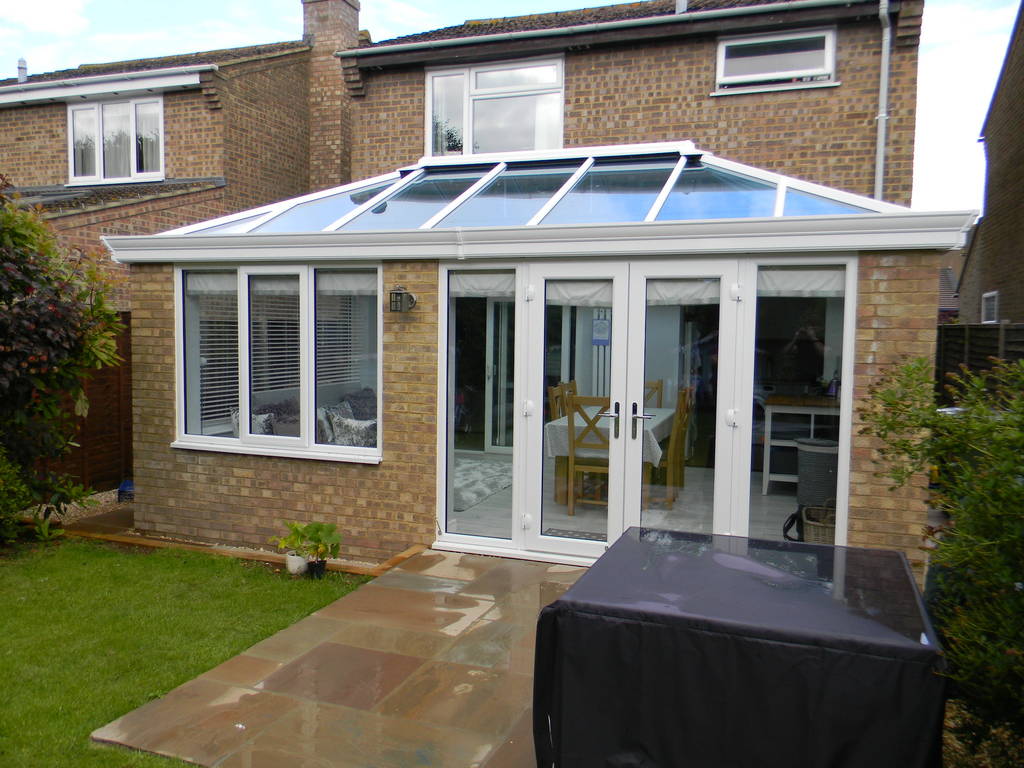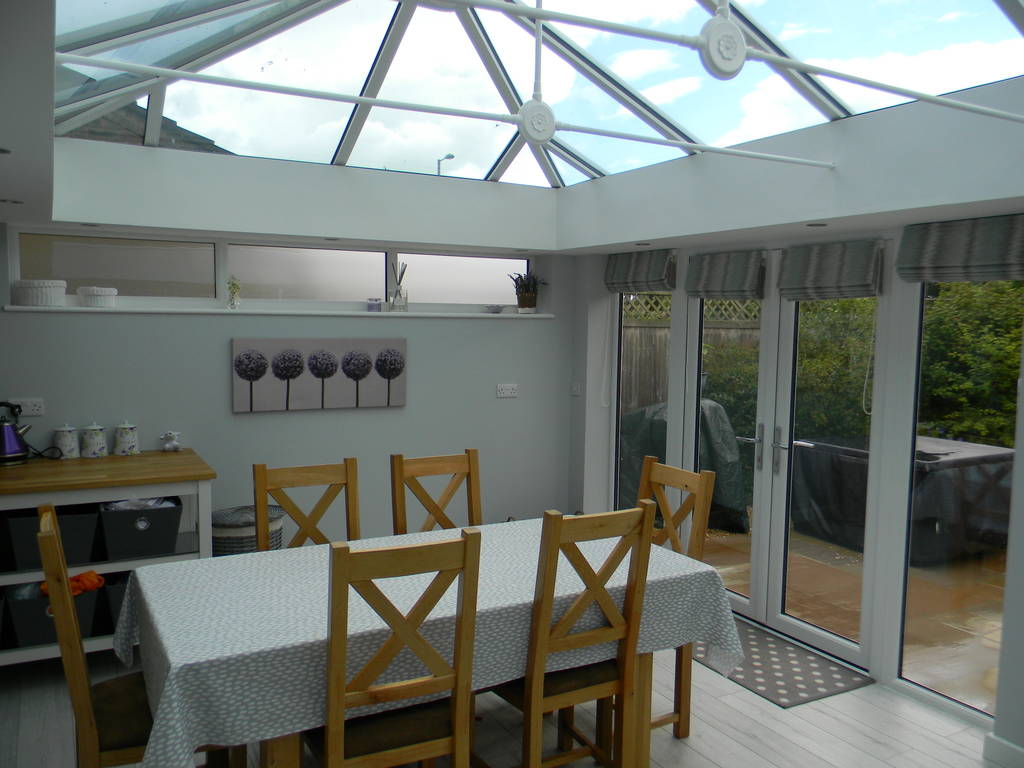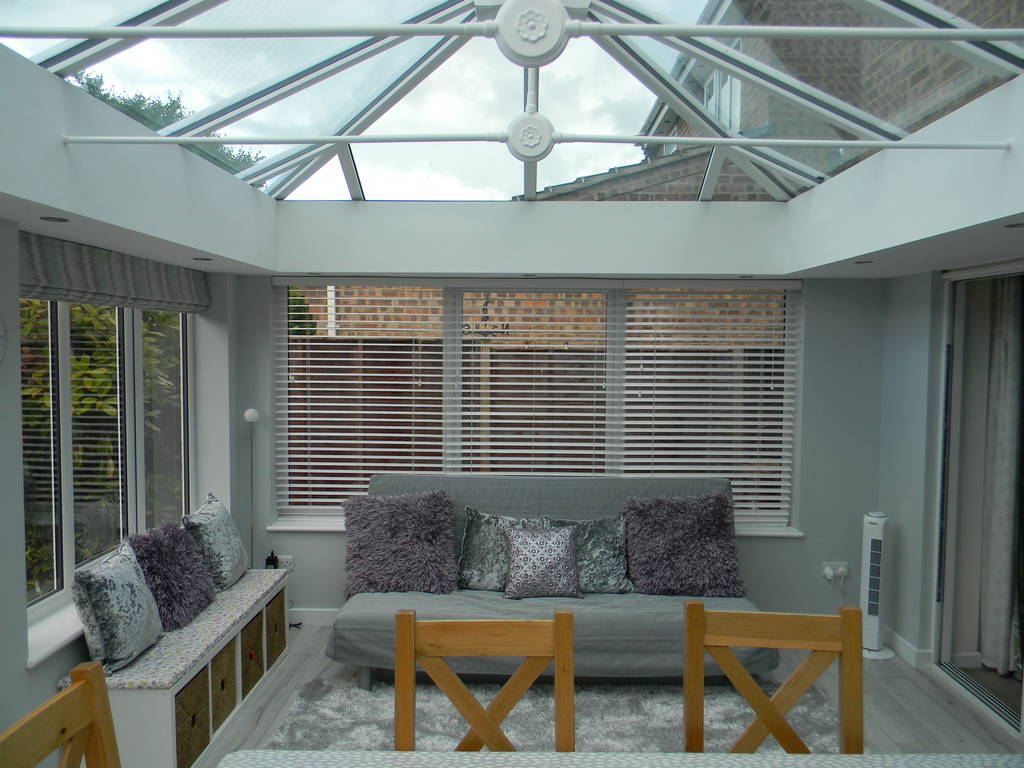Edwardian Cross-Over Extension in Thame, Oxon
Mr & Mrs Brown contacted Crendon Conservatories in late 2016 with the view to expanding their living space to accommodate for their growing family.
Upon consultation with our design team, the Browns opted for a traditional Edwardian conservatory with a number of elements of an orangery.
In order to give the project the solid feel of an orangery, we decided on a Livin Room style extension, incorperating stylistic aspects of an orangery whilst maintaining the valuable light and functionality of a more traditional conservatory.
The thick brick piers and full height wall on the front elevation with matching brickwork to the rest of the house give the extension a sense of belonging to the rest of the property. This, coupled with the internal plastered framework of the Livin Room feature really gives the whole addition a sturdy feel, especally when complimented with LED downlighting.
The finished space gives the Browns much more room to relax and also offers the benefit of a seperate dining room attached to the kitchen, making life so much easier.
The following team members worked on this project:
Richard Warner: Project Manager
Peter Golding: Sales, Design and Planning Applications
Kate Harris: Local Authority Applications
Jay Cooper & Ash Anderson: Installation of Frames and Roof
Les Warner, Matt Wakelin, Rob Wheeler & Ian Warner: Base Preparation and Build
Barry Smith: Electrics
OE Plastering Services: Plastering & Finish




Main Office - Thame, Oxfordshire
Oxfordshire, OX9 3HN
info@crendonconservatories.co.uk
CC Aluminium Frames, Poole
Poole, Dorset, BH15 3SS
info@cc-aluminium-frames.co.uk






