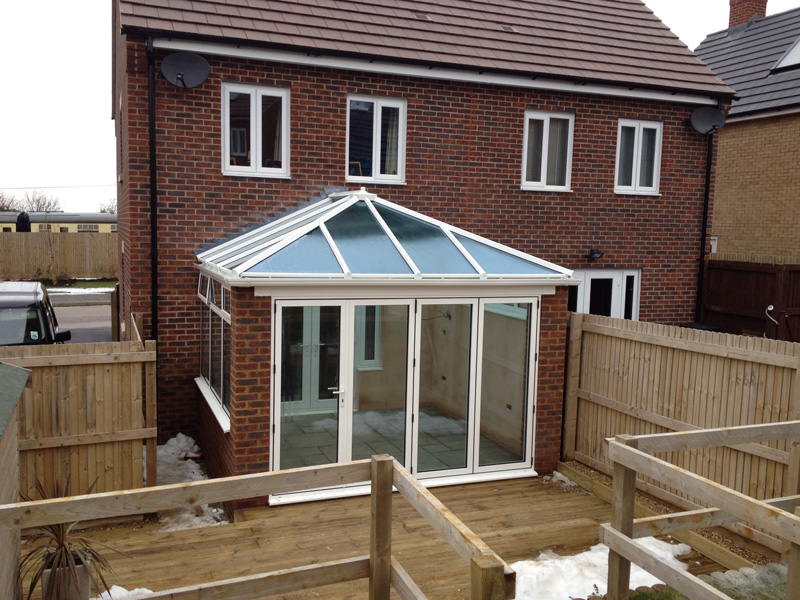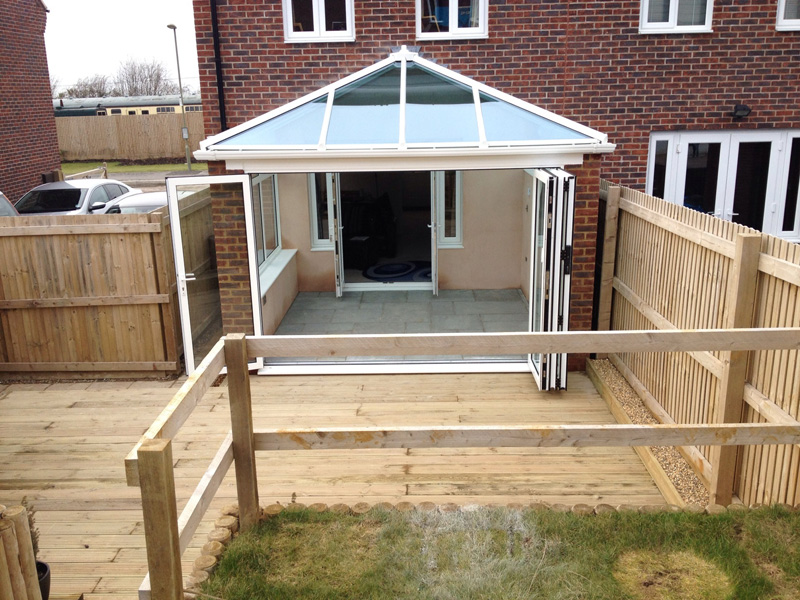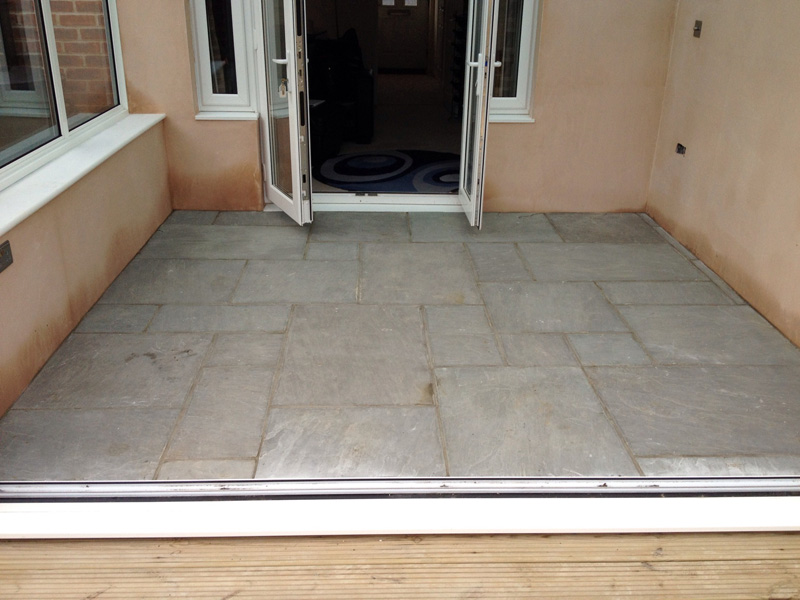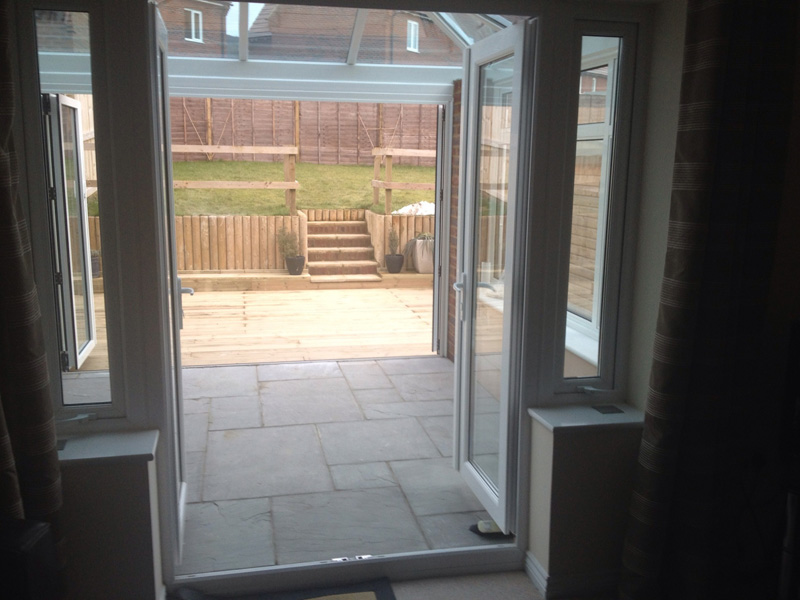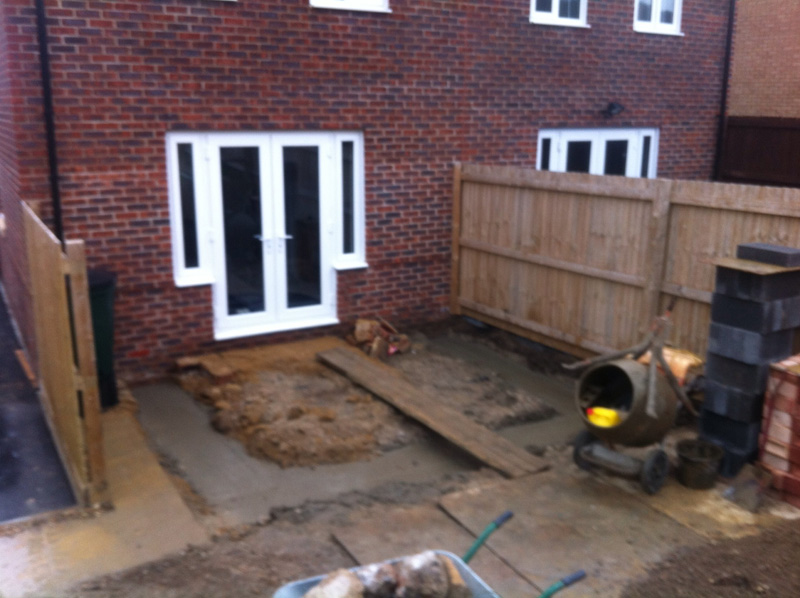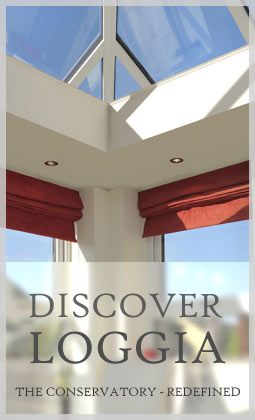Tel Thame: 01844 216655 | Email: info@crendonconservatories.co.uk
Tel Poole: 01202 402822 | Email: info@cc-aluminium-frames.co.uk
Glass Extension in Chinnor
Project Overview
- Location: Chinnor, Oxfordshire
- Project Tags: Modern, Decking, Landscaping, Bi-Folding Doors
- Customer: Mr Linger
After buying his house on the new Taylor Wimpey development in Chinnor, Mr Linger came to Crendon Conservatories because he wanted to extend his living space to give himself a dining room and a place to entertain friends and family.
He had not done too much to his garden since moving in and wished to convert the whole of the lower garden level into a useable space.
To make the best of the space we decided upon a glass extension with bi-folding doors, which would provide the additional living space required, as well as opening up his home to the garden and utilising that outside area to better effect.
The first task on this project was to extract the ground designated for the glass extension and decking area to make it level. The Crendon team dug out the foundations and concreted, then built the brickwork so we could measure and decide on which steel would be adequate to support the bi-folding doors. Once this had been done we were able to install the bi-folding doors, frames and roof. Whilst these elements were being completed we were also able to start work on the decking area. Timber was used to form a sub-structure to give the decking a solid, level and long-lasting base.
With the structure of the glass extension in place our electrician was able to get to work installing all the required electrics, and the walls were dry lined ready for the plasterer to apply an expert finish.
Piers were left to give a brick effect to the internal area, and under floor heating was then laid ready for an Indian stone slab floor to be put in place directly on top.
Mr Linger was more than happy with his conservatory, and he now has an additional living space which can be used all year round, and the decking area makes the bottom half of the garden a more useable space.
The following team members worked on this project
Richard Warner: Sales, Design and Project Management
Les Warner: Building base and decking area
Brian Howlett: Building base and decking area
Phil Mott: Electrics
CONTACT INFO
- Address: 3 Swan Walk, Thame
Oxon, OX9 3HN - Phone: 01844 216655
- Mail: info@crendonconservatories.co.uk
*New shop now open*
- Address: 1st Floor Offices
5 Willis Way, Poole
Dorset, BH15 3SS - Phone: 01202 402822
- Mail: info@cc-aluminium-frames.co.uk




