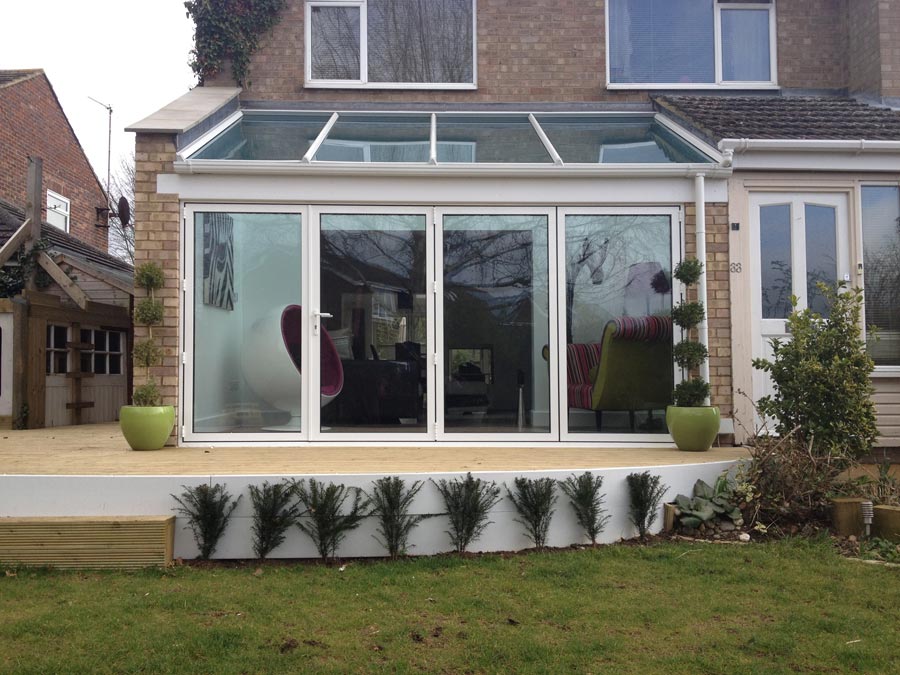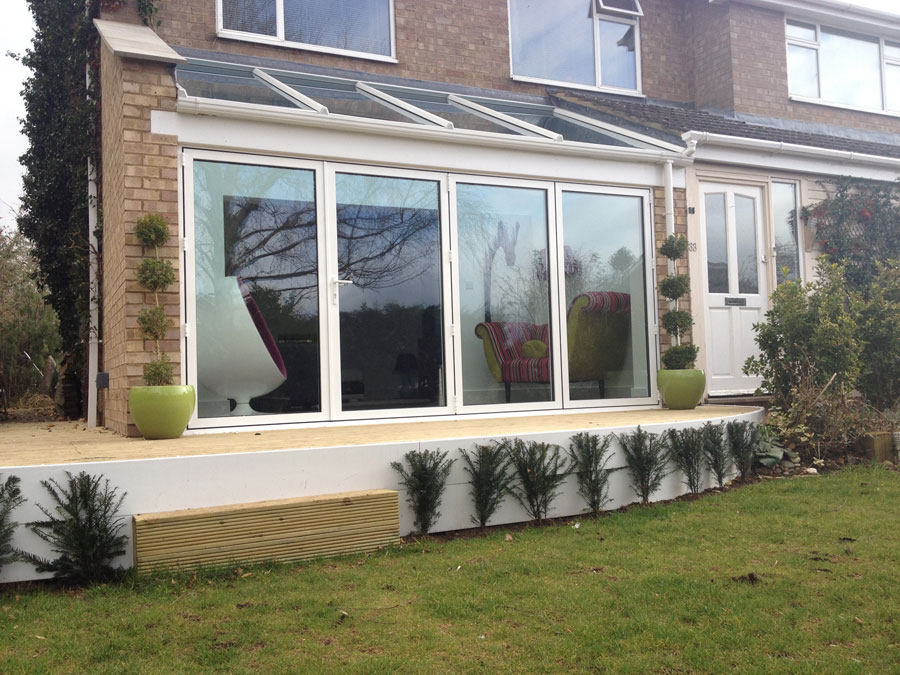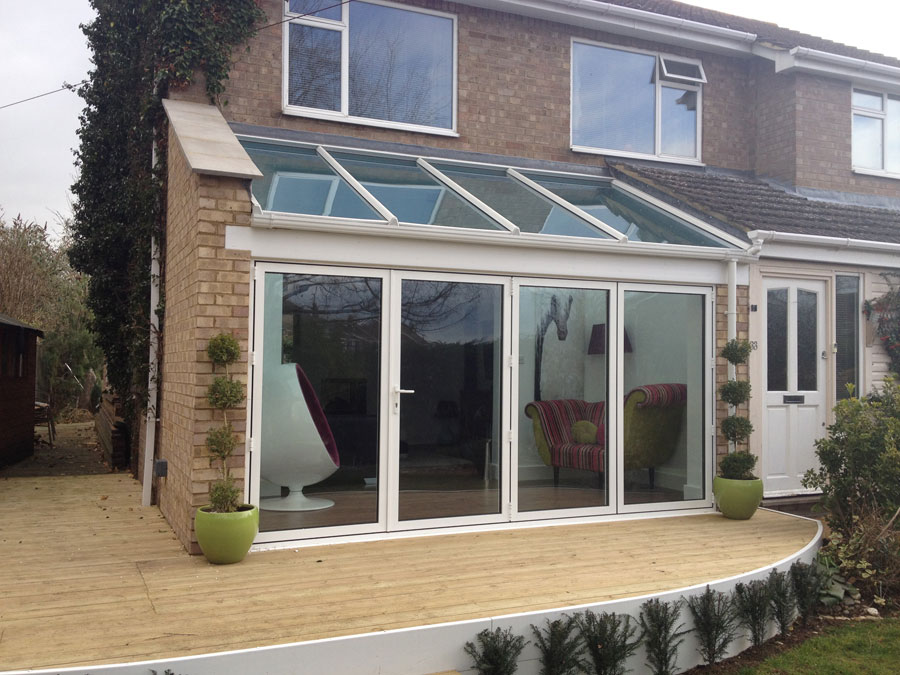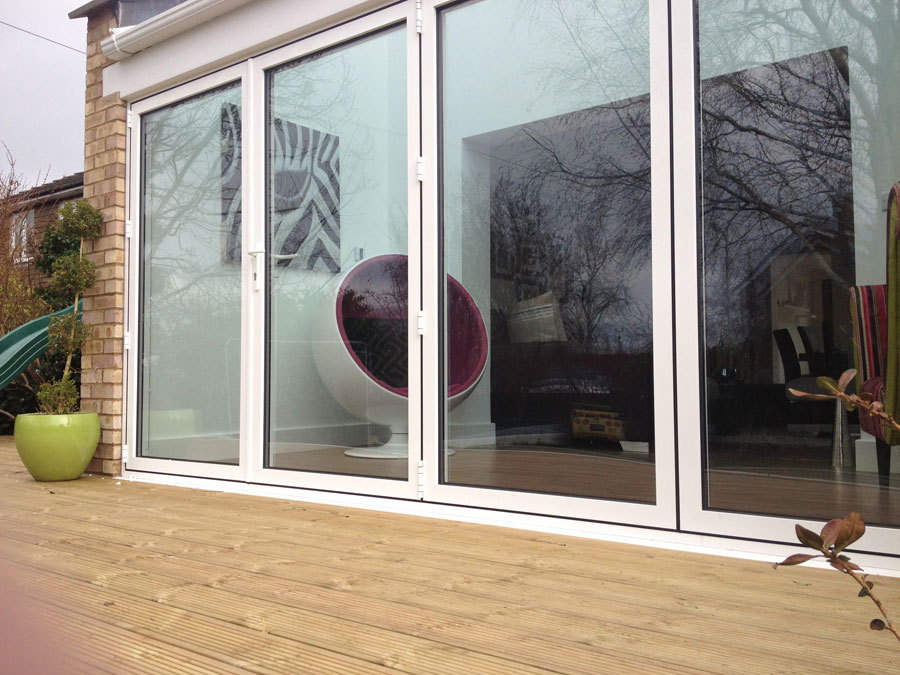Glass Extension With Bi-Folding Doors in Thame
Mr & Mrs Buckland came to Crendon Conservatories wishing to put a glass extension onto the front of their property. After talking through various options of design and materials, it was decided that aluminium would be the best material to use, giving the clean lines required.
We installed bi-folding doors on the front elevation of the extension, allowing the living room to be opened onto the front garden.
Mr & Mrs Buckland were pleased with the soft sight lines given by the aluminium frame, providing them with a contemporary room at the front of the house. Planning permission was undertaken by Mr & Mrs Buckland themselves.
Once the project was completed Mr Buckland laid his own decking area, bringing the external level up to match the internal level of the house, providing a smooth flow between the house and the garden.
The following team members worked on this project:
Richard Warner: Project Management
Les Warner: Groundworks
Phil Mott: Electrics
Steve Howitt & Mike Noden: Fitting
Keith Handshaw: Plastering




Main Office - Thame, Oxfordshire
Oxfordshire, OX9 3HN
info@crendonconservatories.co.uk
CC Aluminium Frames, Poole
Poole, Dorset, BH15 3SS
info@cc-aluminium-frames.co.uk






